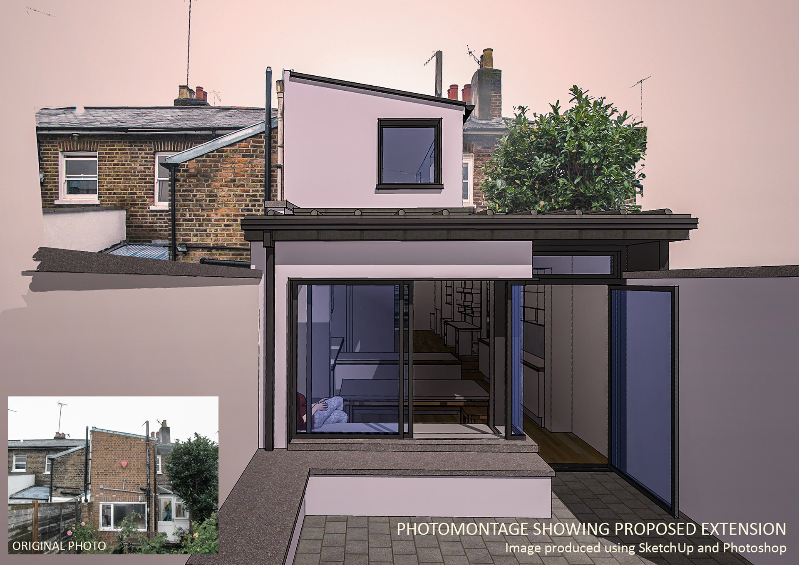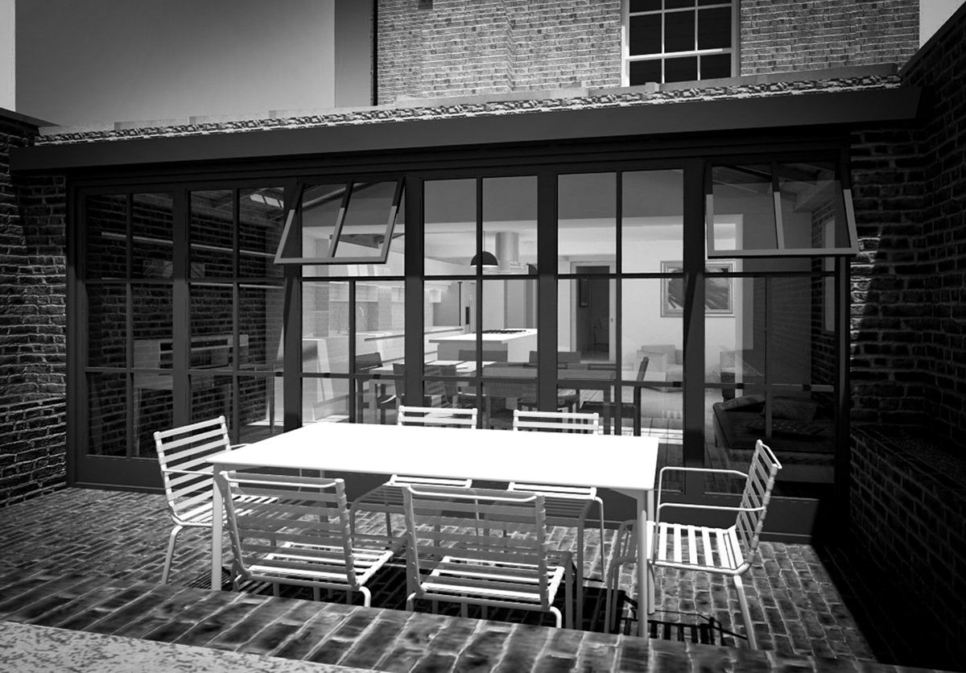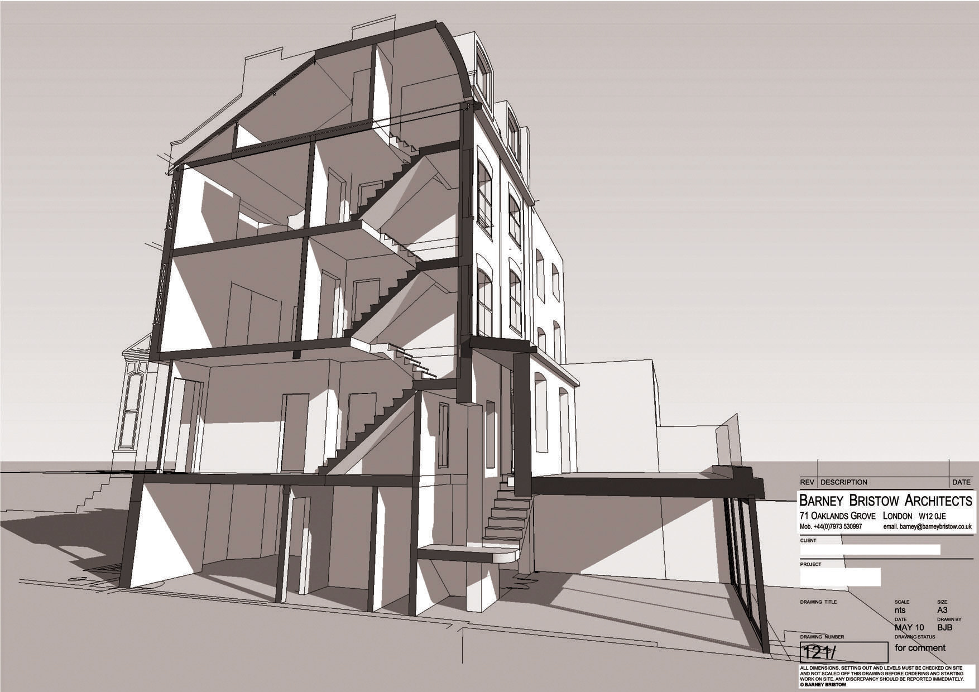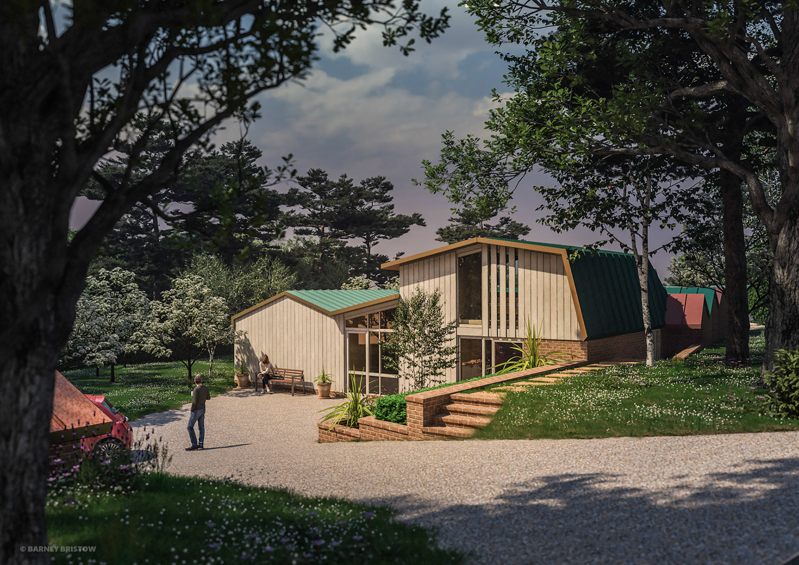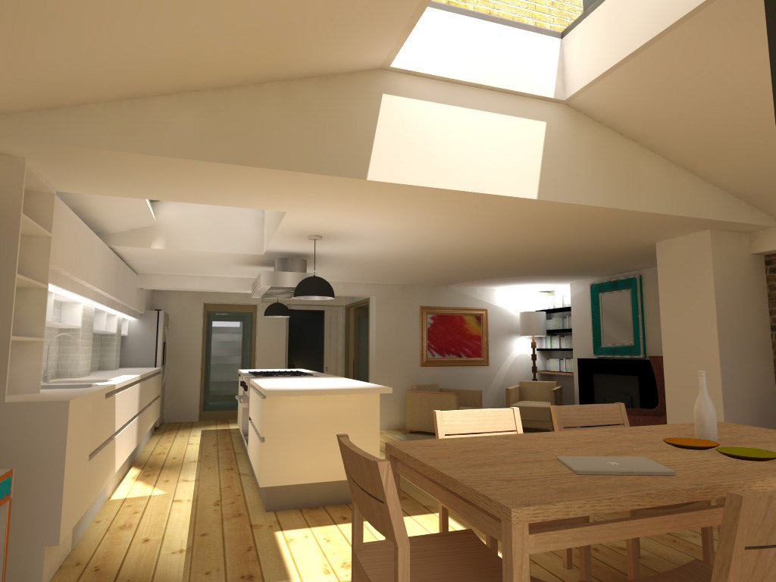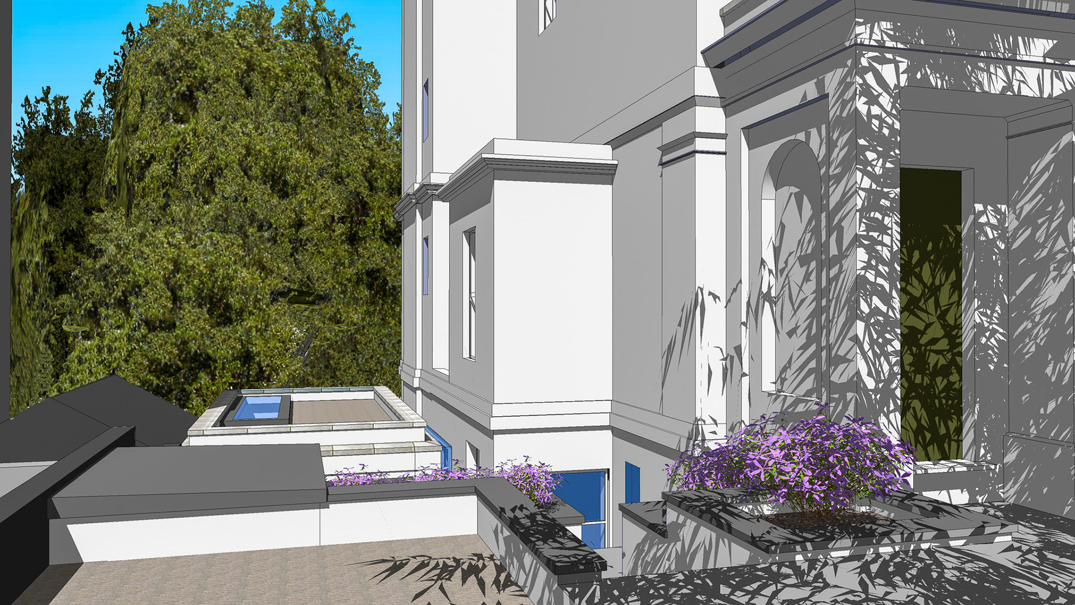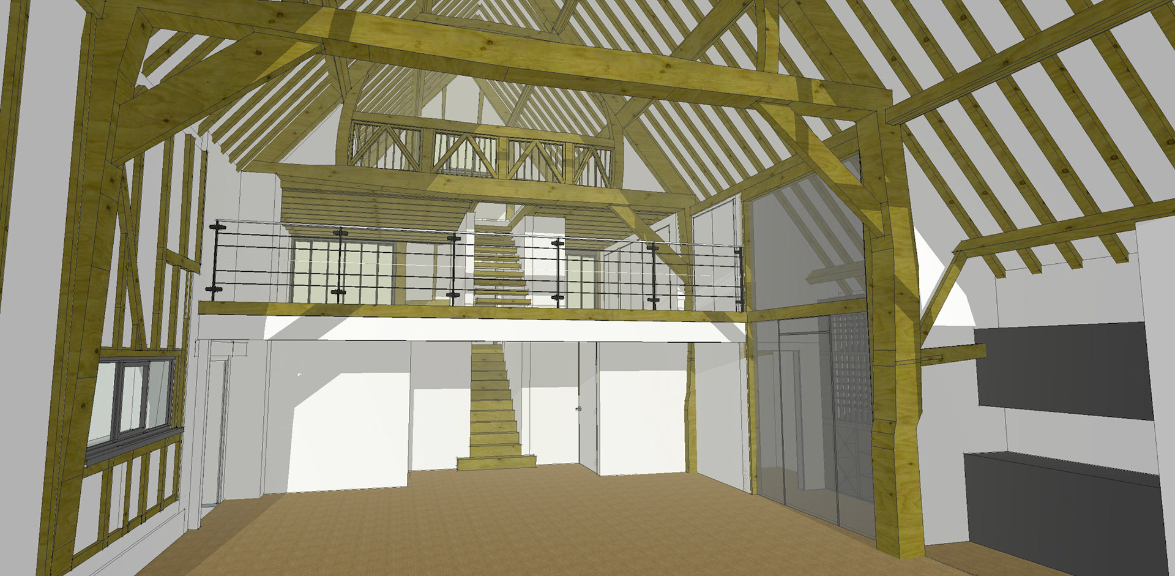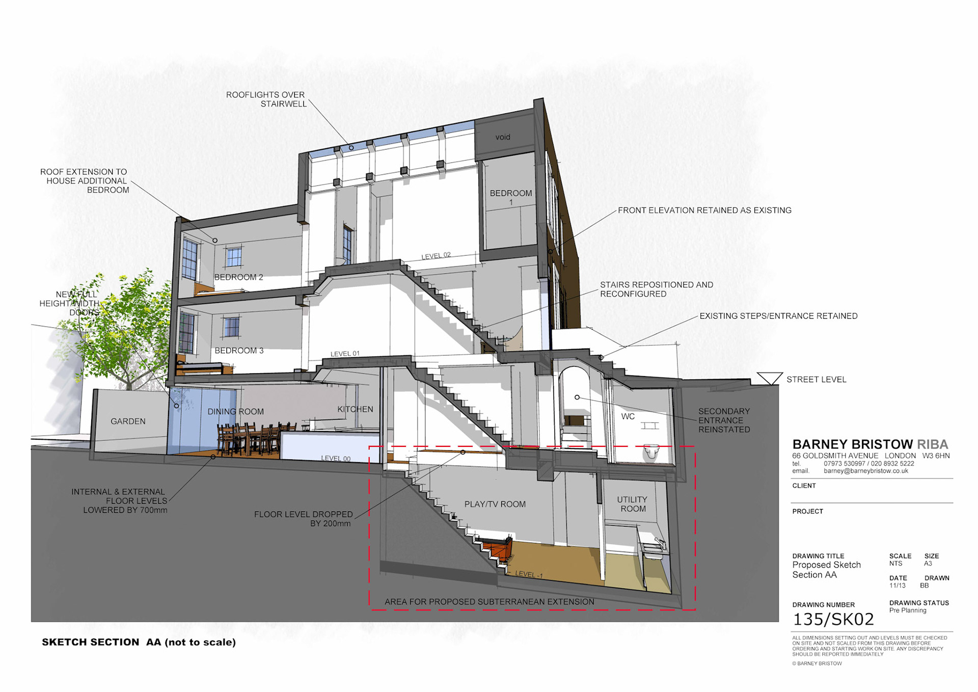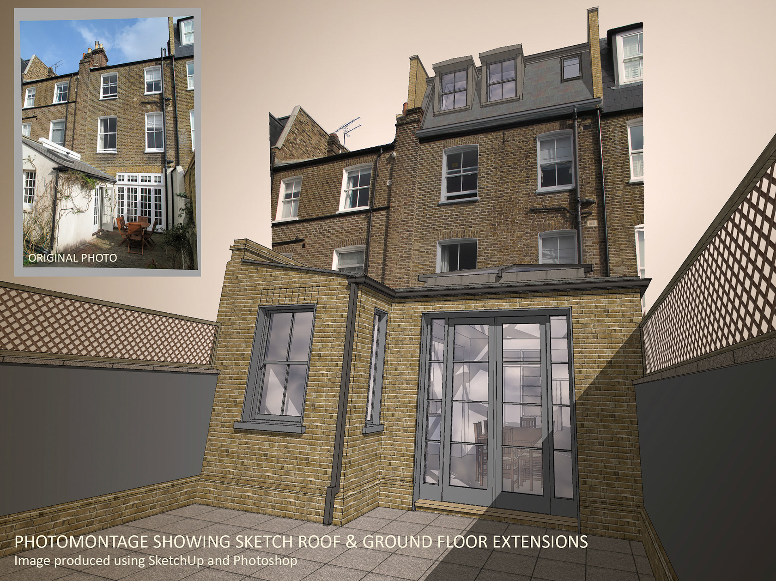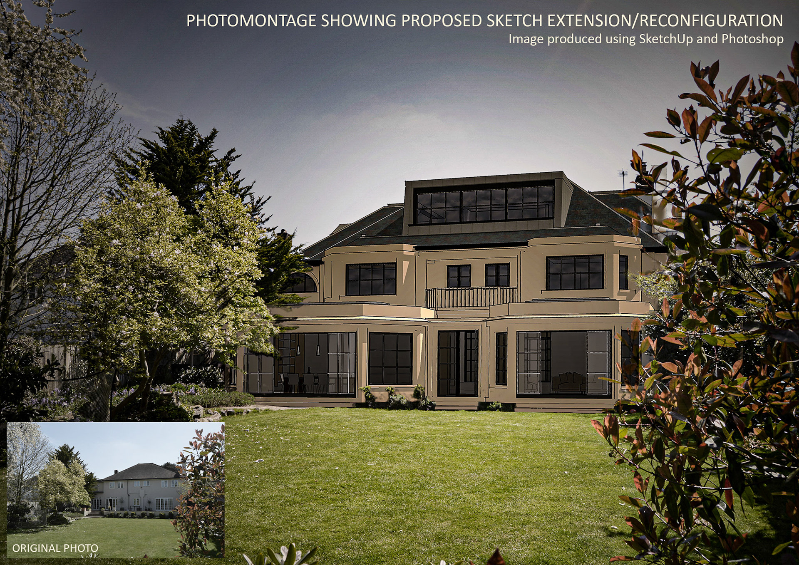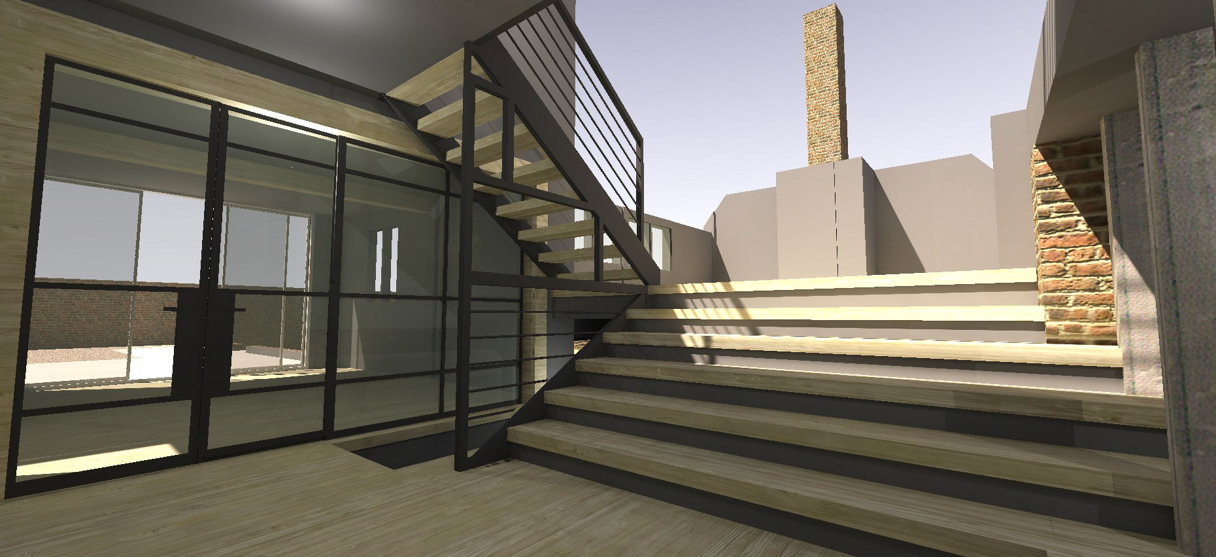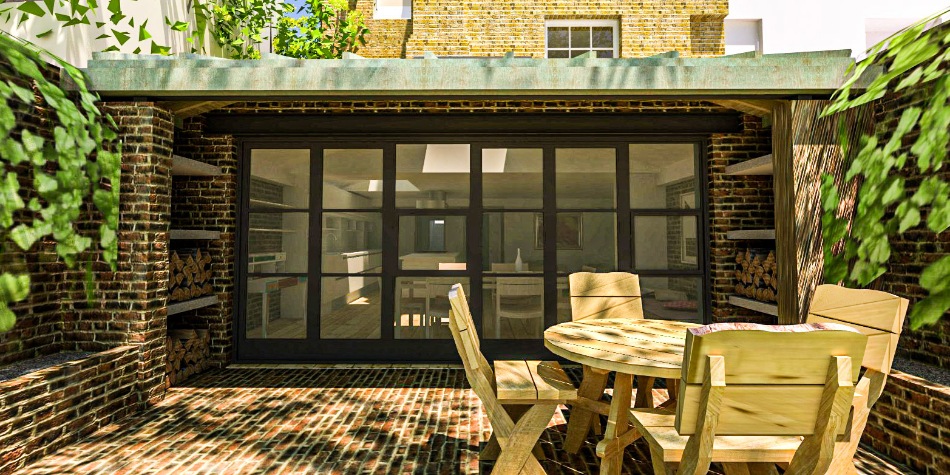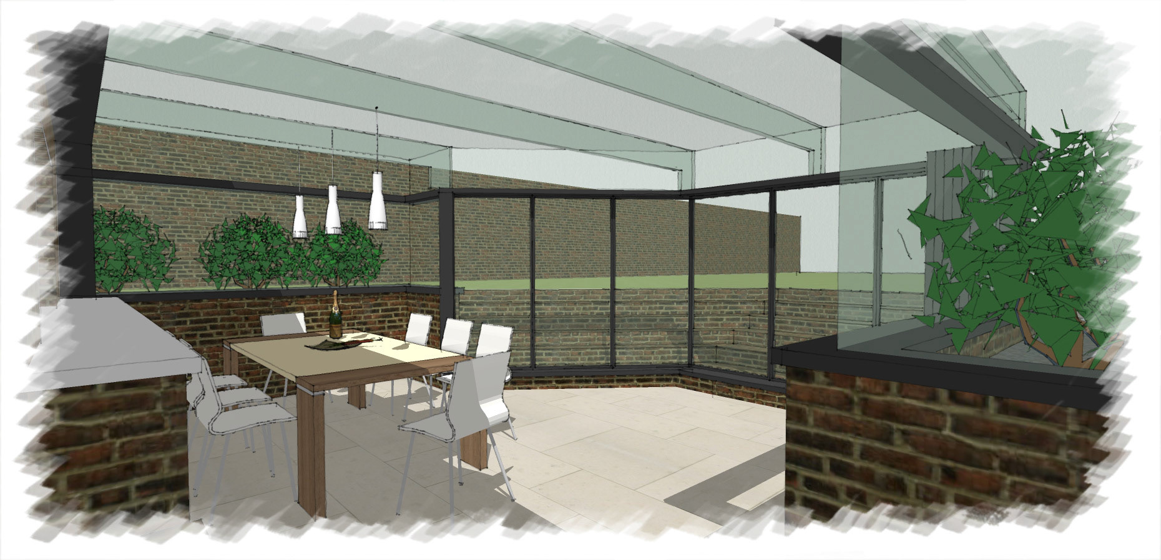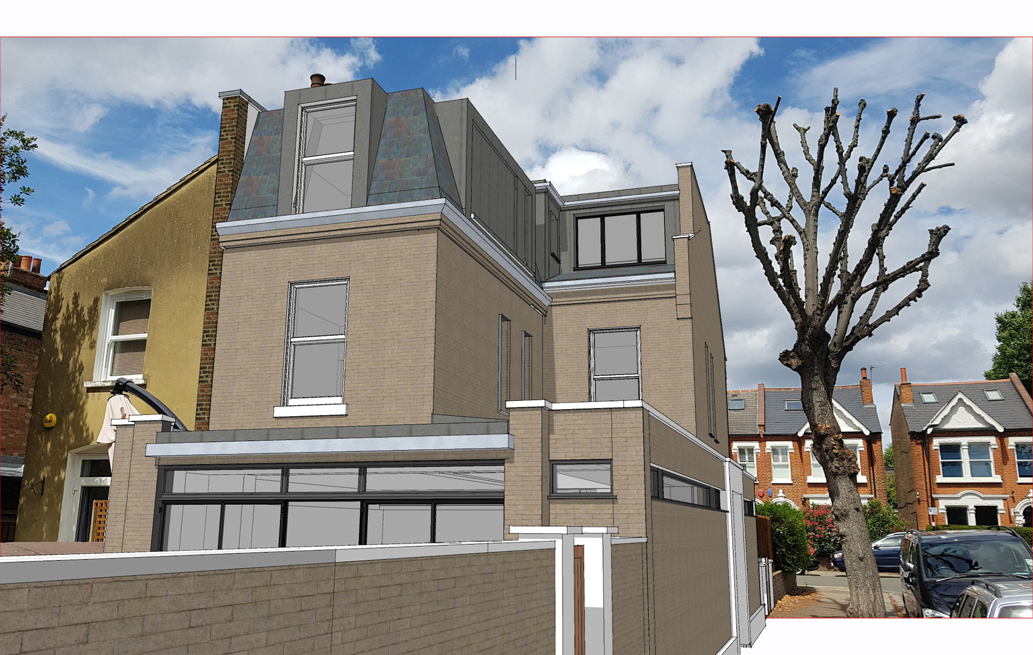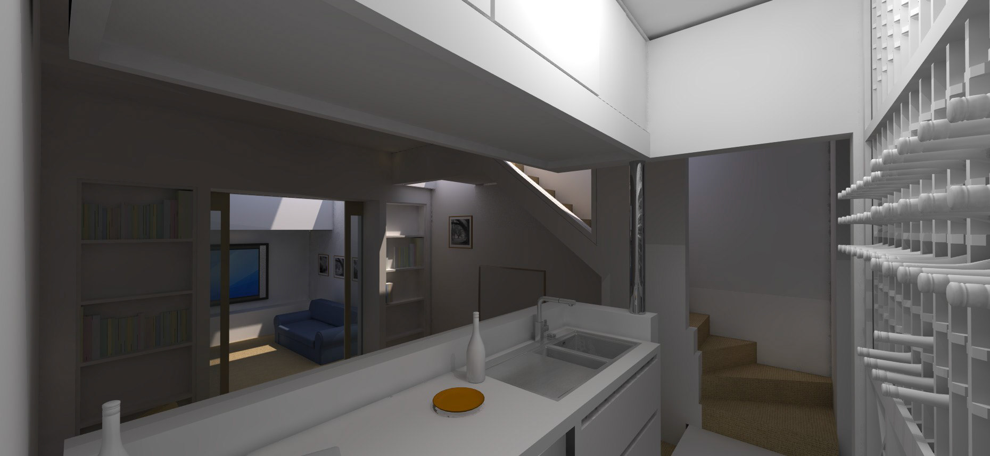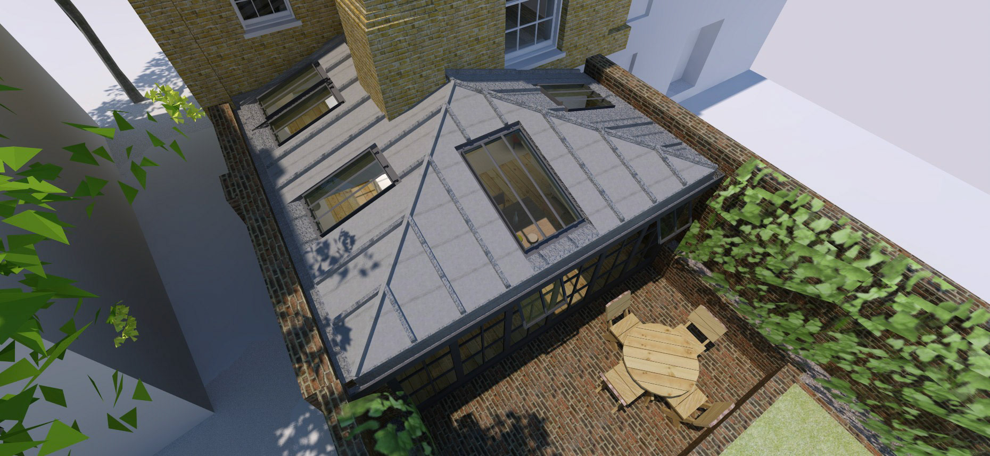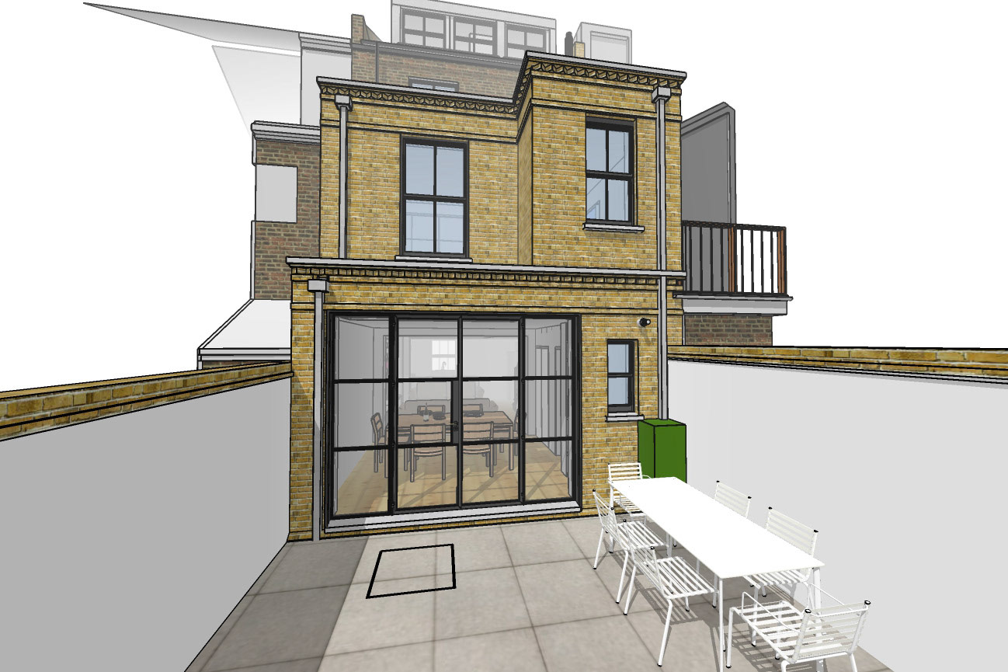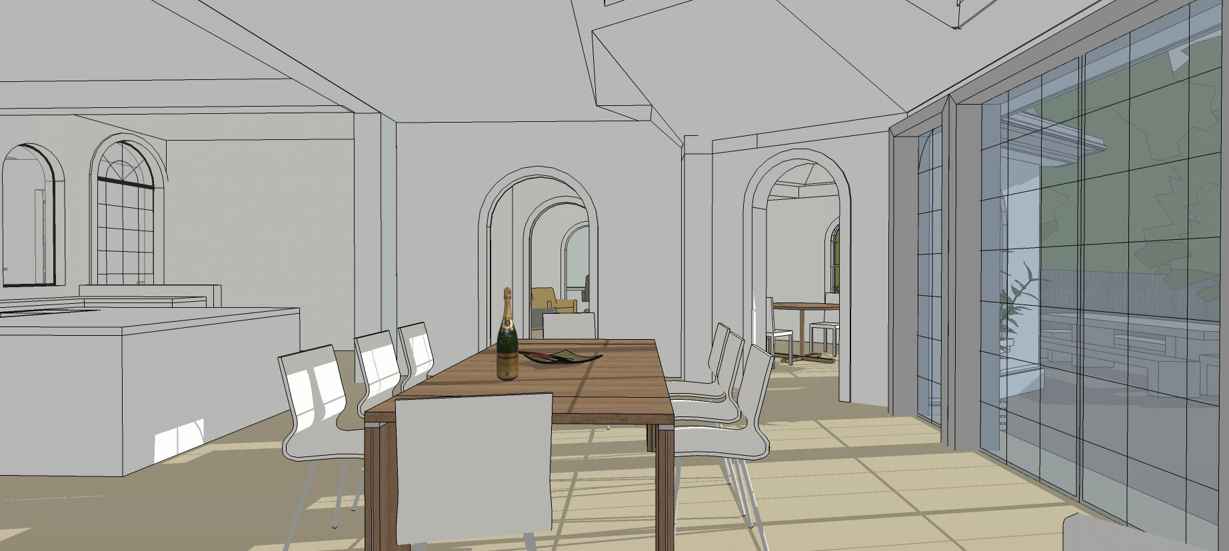With 25 years’ experience in residential, leisure & hospitality, commercial and educational design, I bring a wealth of knowledge to projects in London and further afield.
My work spans everything from sensitive refurbishments and bespoke extensions to large-scale, complex developments.
I have extensive experience delivering projects in London, including above-ground and subterranean extensions, often in challenging planning environments. Many of my commissions involve Listed Buildings or properties in Conservation Areas and Areas of Outstanding Natural Beauty, where careful negotiation of local and national planning requirements is essential.
My approach is collaborative and tailored: I work closely with clients to unlock the full potential of their property, creating designs that are not only beautiful but practical, enhancing how spaces are lived in and experienced. Bespoke kitchens, wardrobes and cabinetry can also be designed in-house, ensuring a seamless integration of detail and function.
Throughout the construction process, I act as both Project Architect and Contract Administrator, managing delivery on site and ensuring projects are completed smoothly, on time and to the highest standard.
I don’t believe in a “one-size-fits-all” style—each project is unique, shaped by its site, its context, and, above all, the aspirations of my clients.
Click on images for full-size versions
Click on images for full-size versions
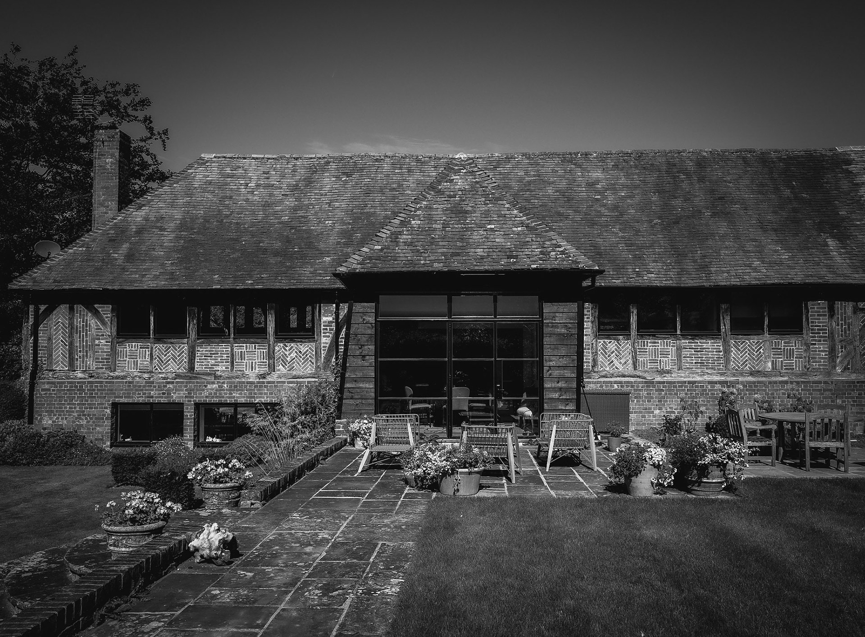
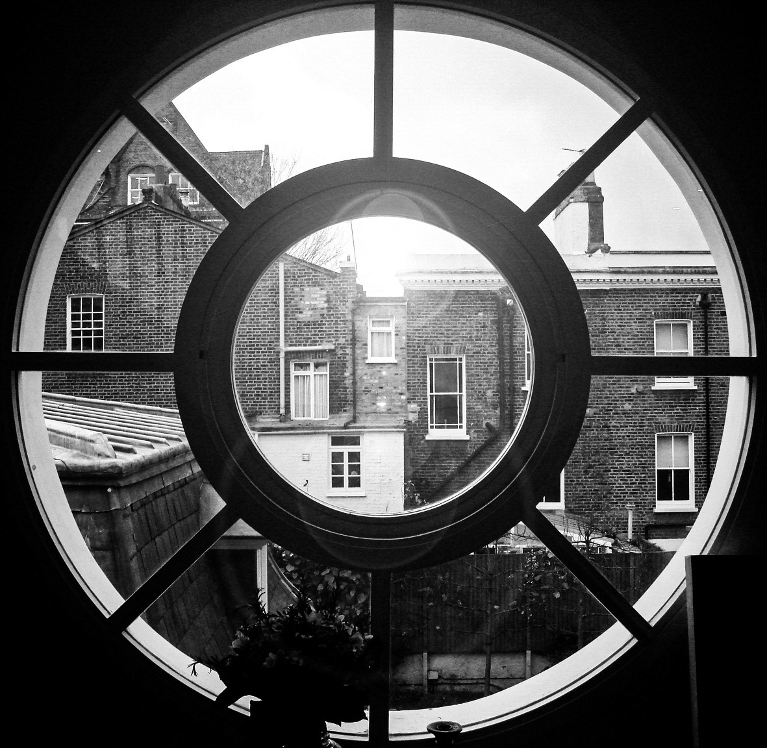
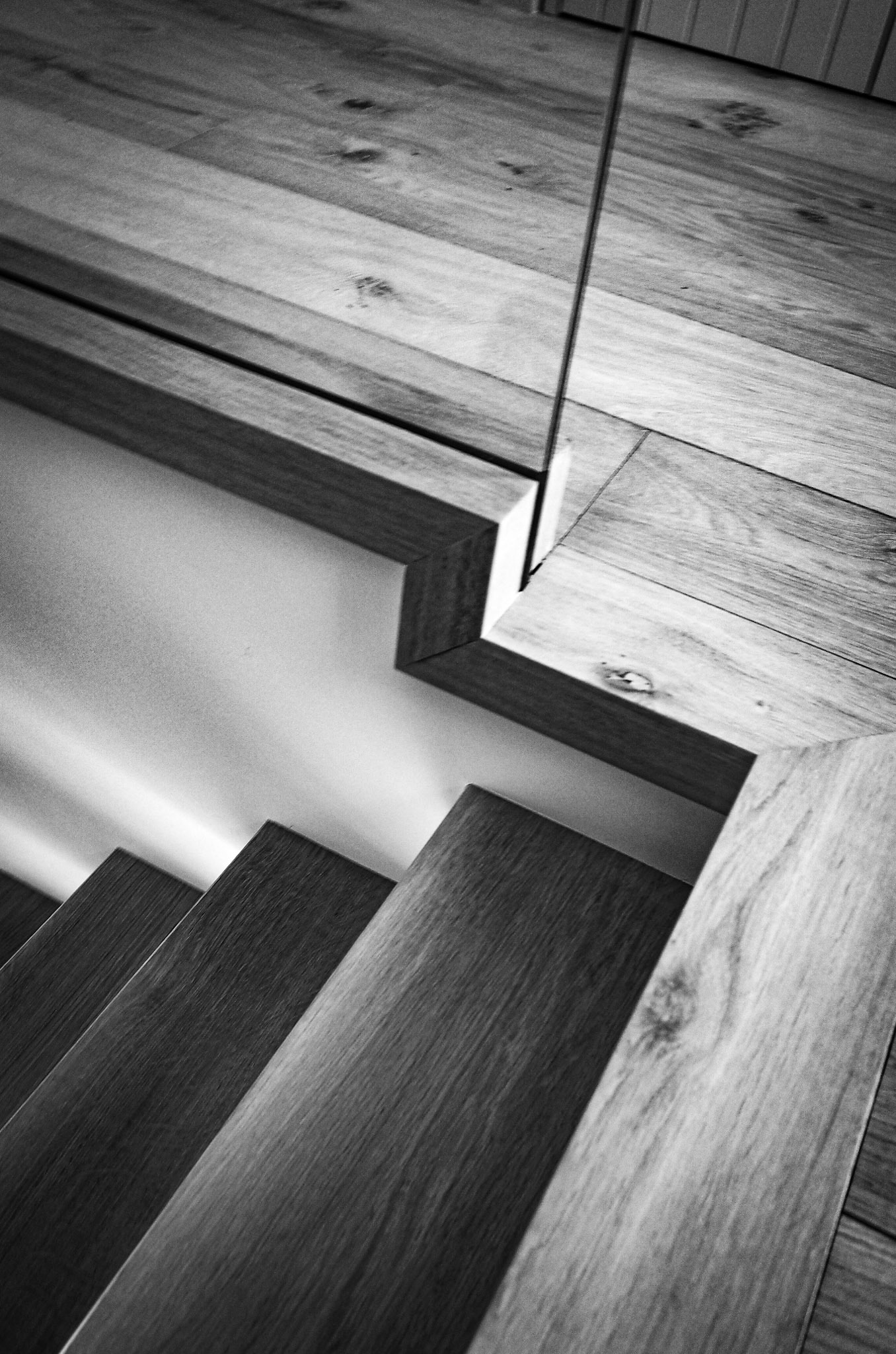
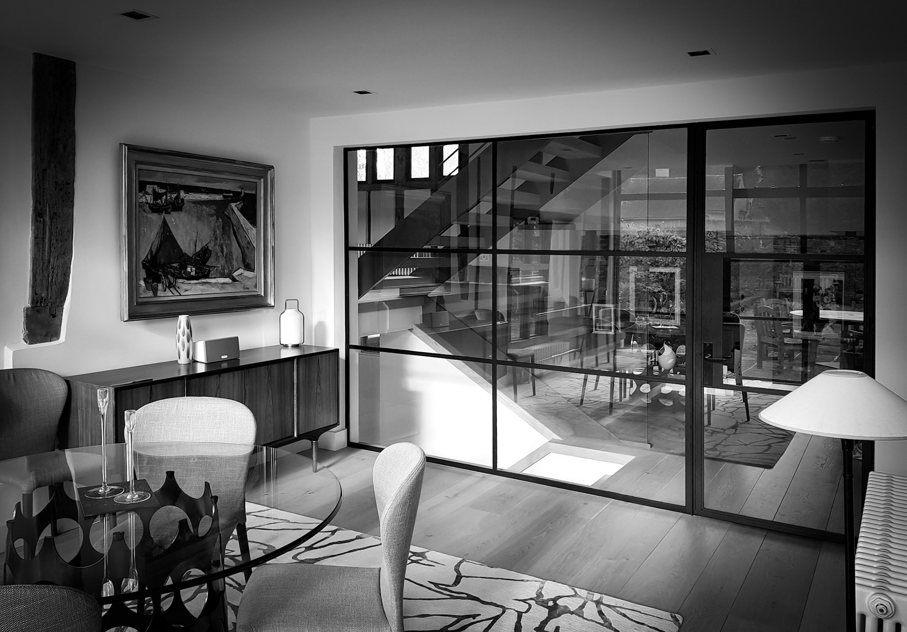
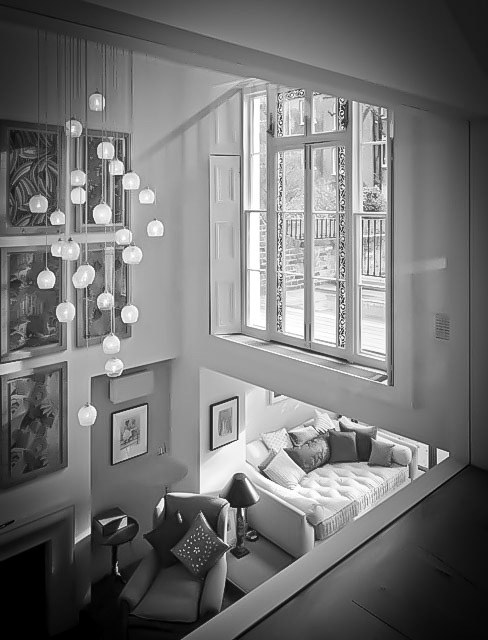
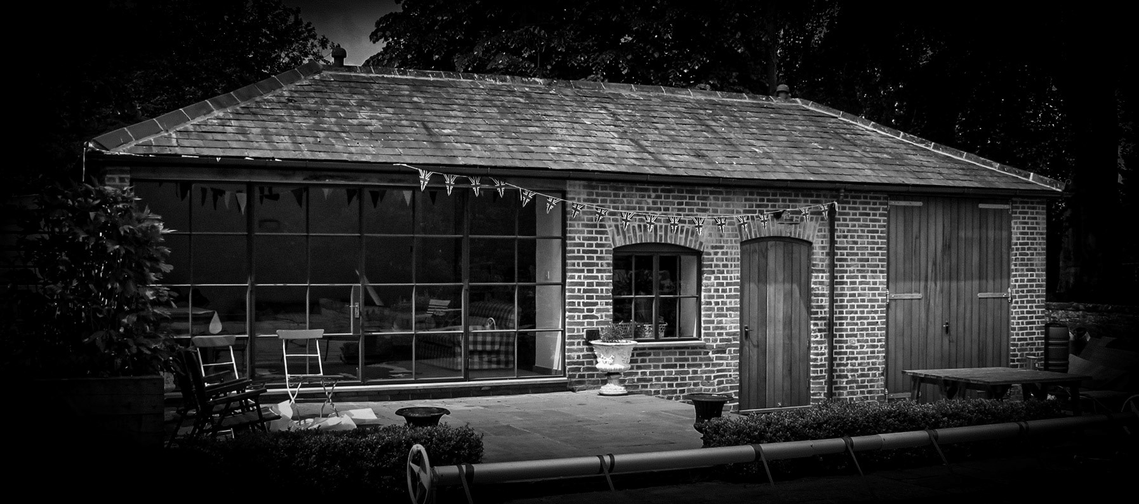
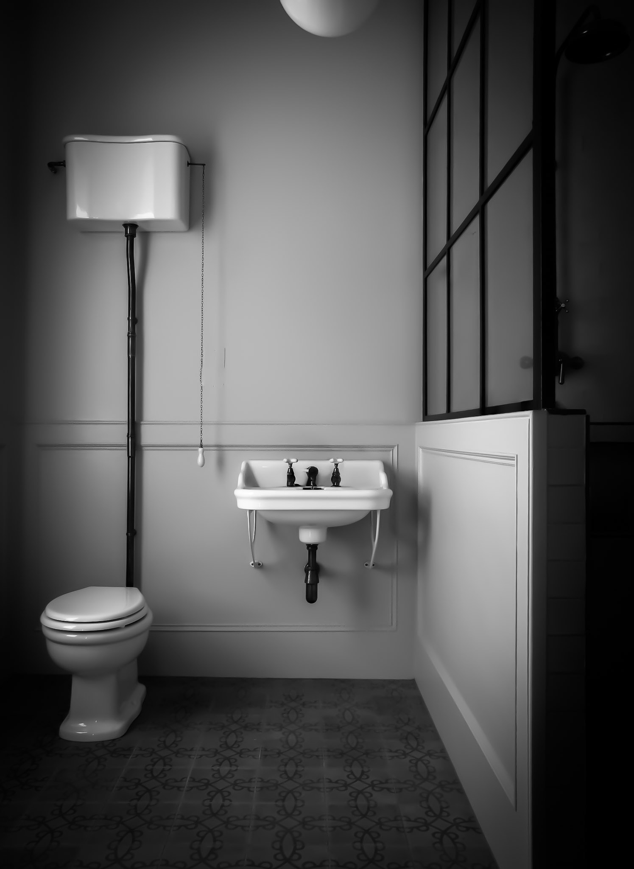
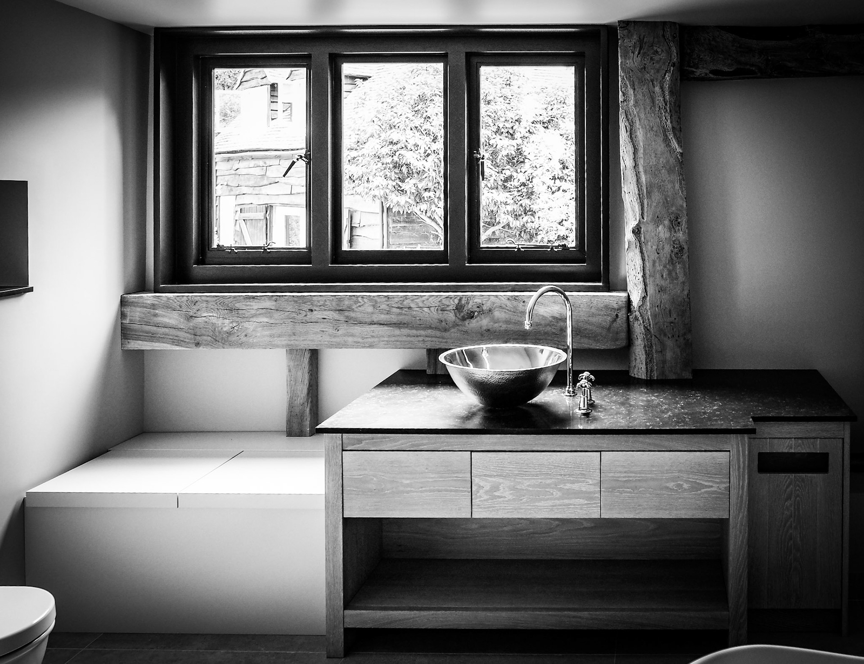
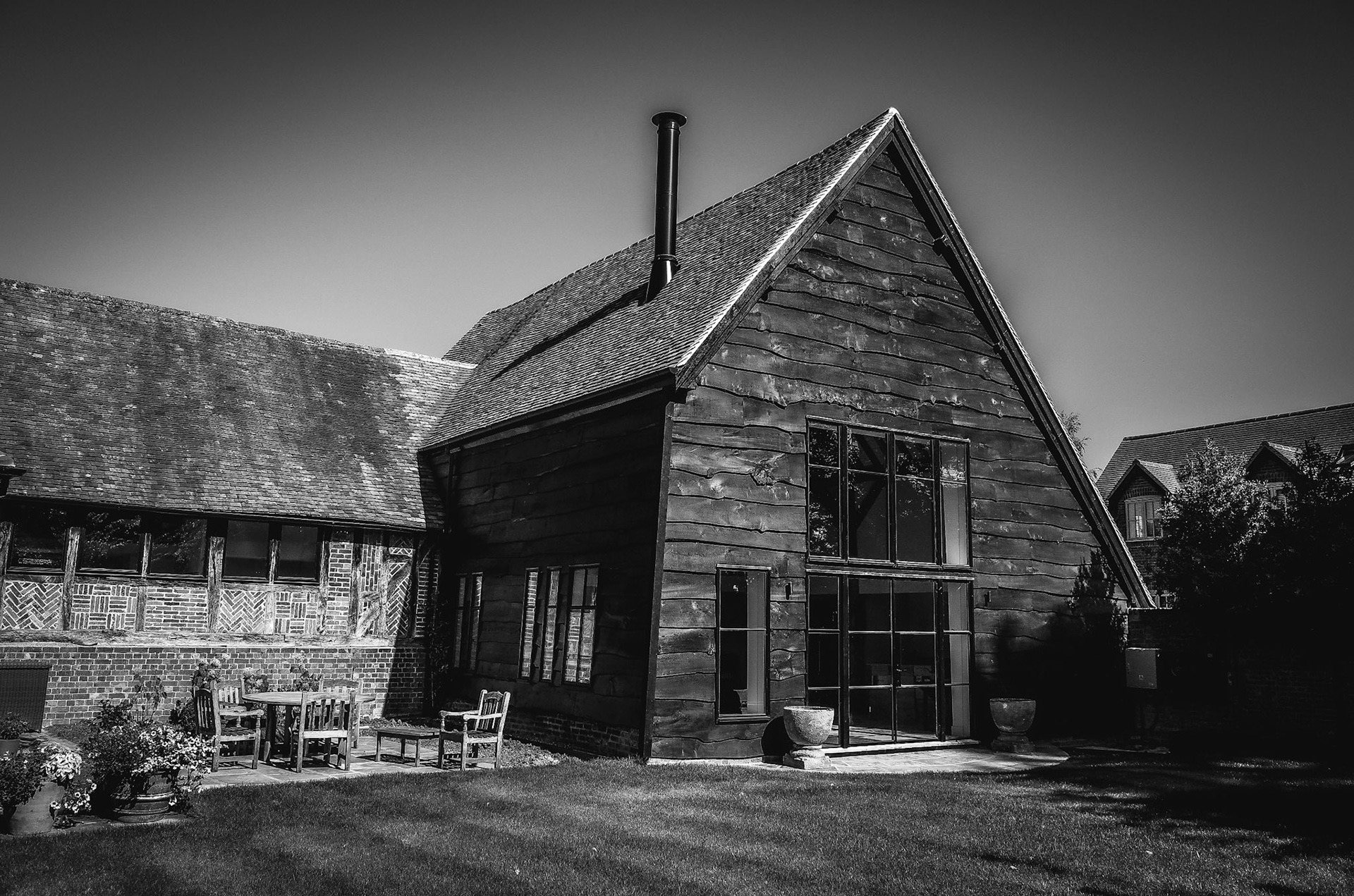
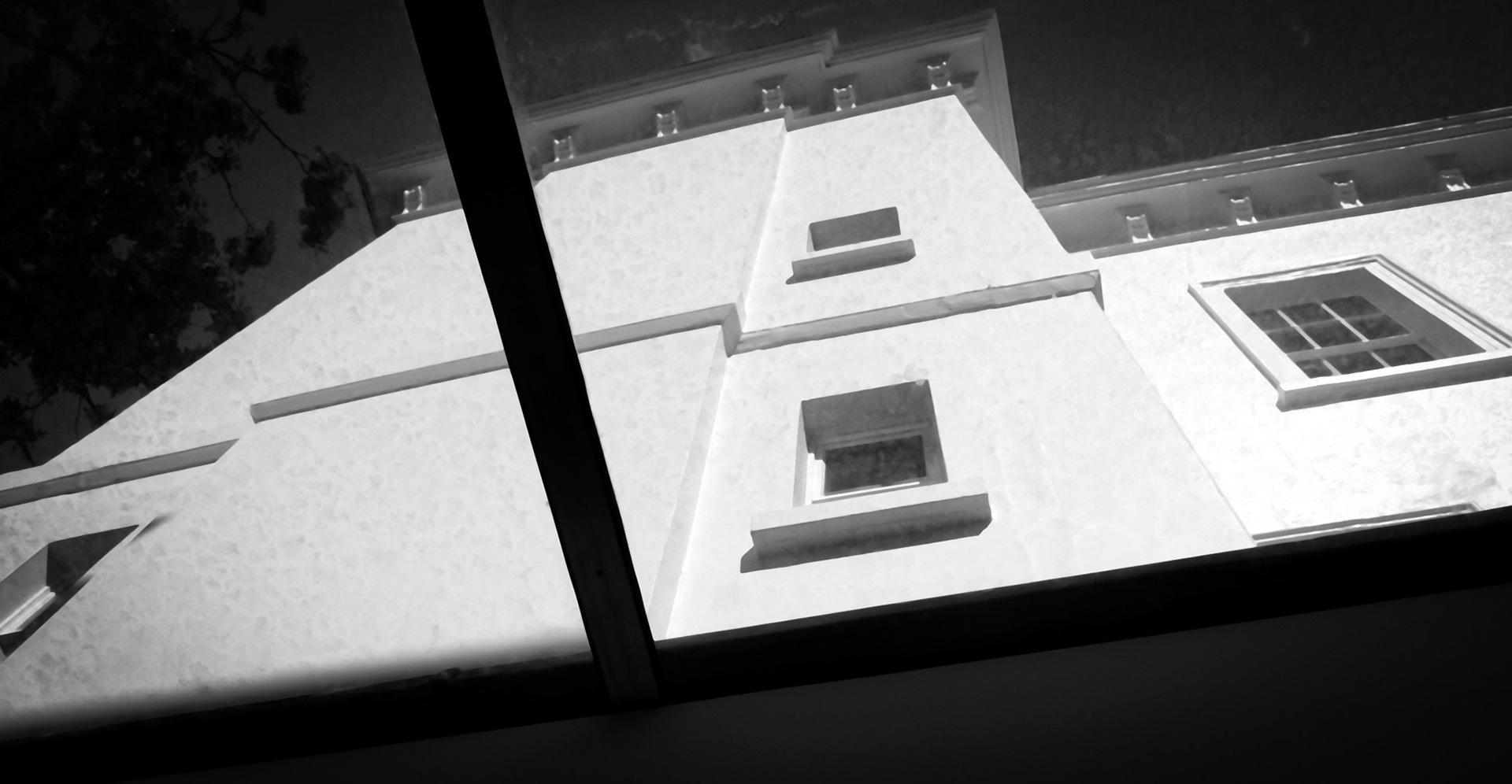
PLANS & DRAWINGS
A core part of the implementation and procurement of a project are my informative, detailed and coordinated drawings.
Click on images for full-size versions
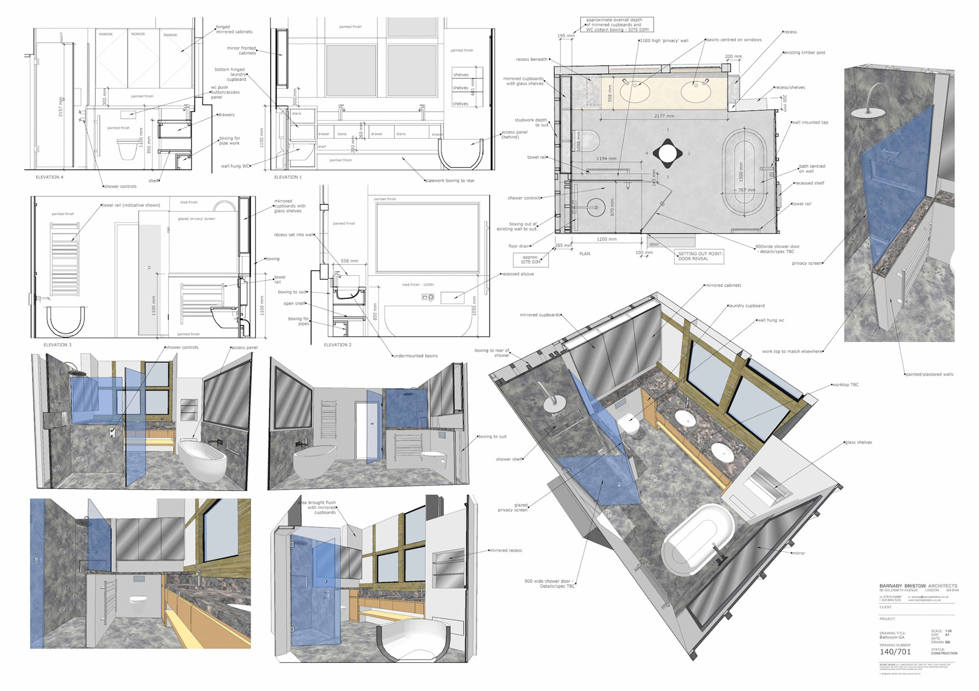
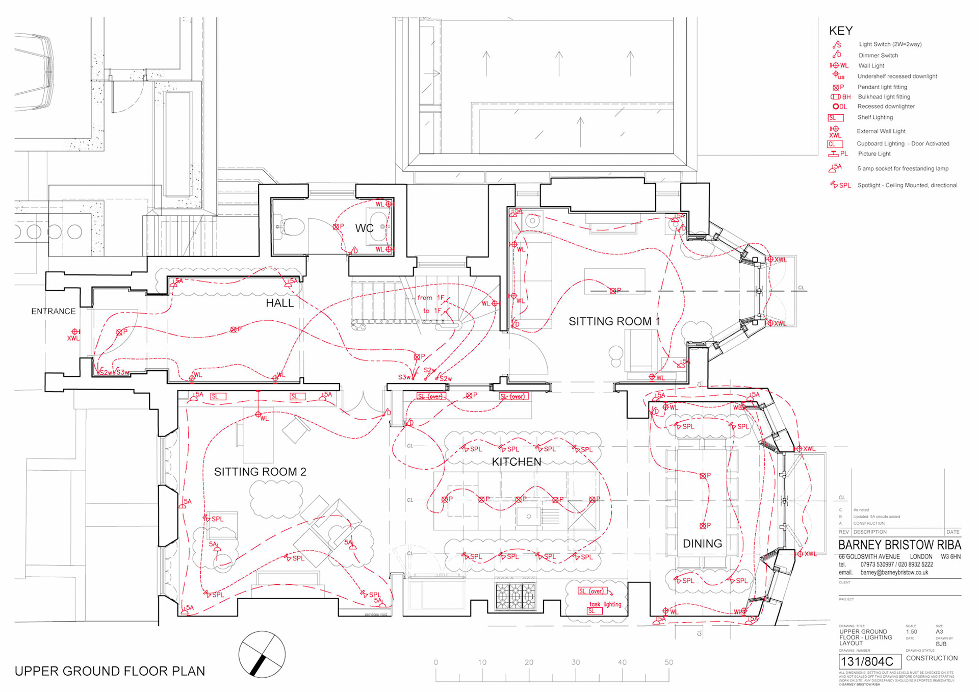
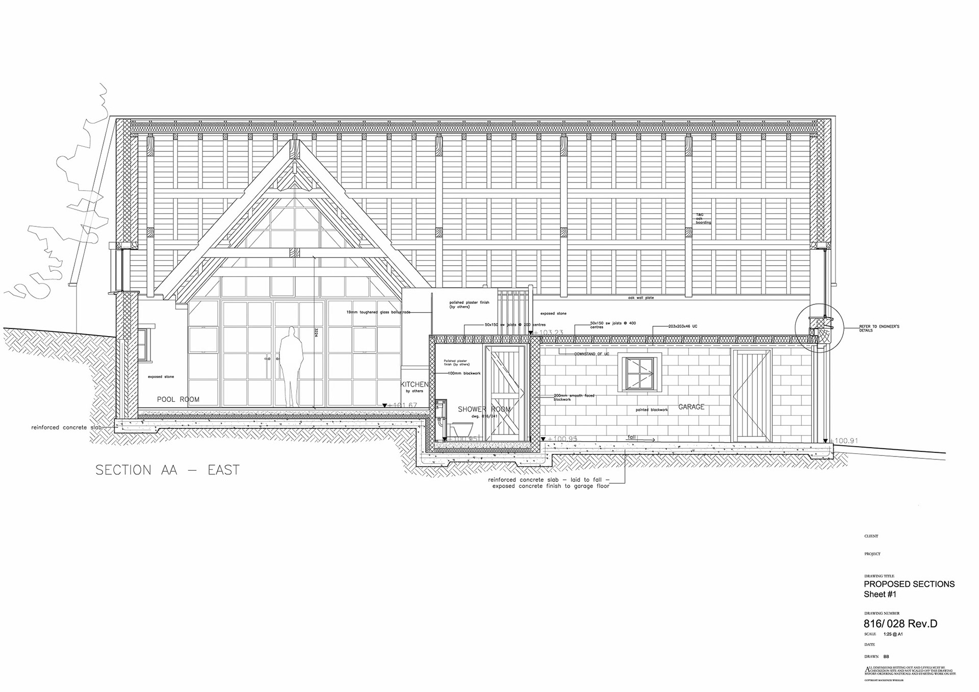
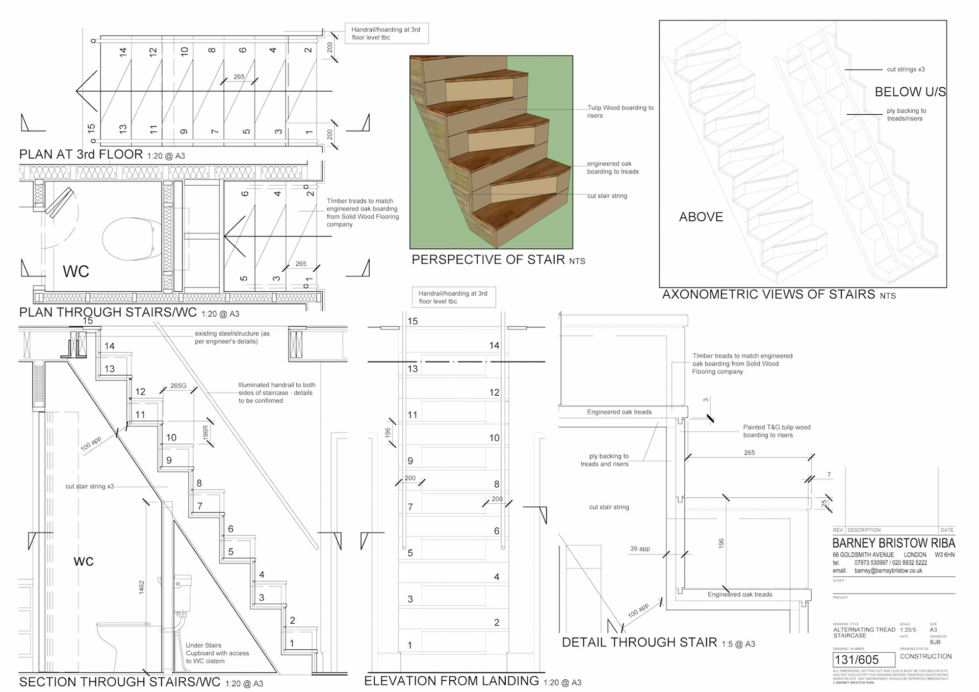
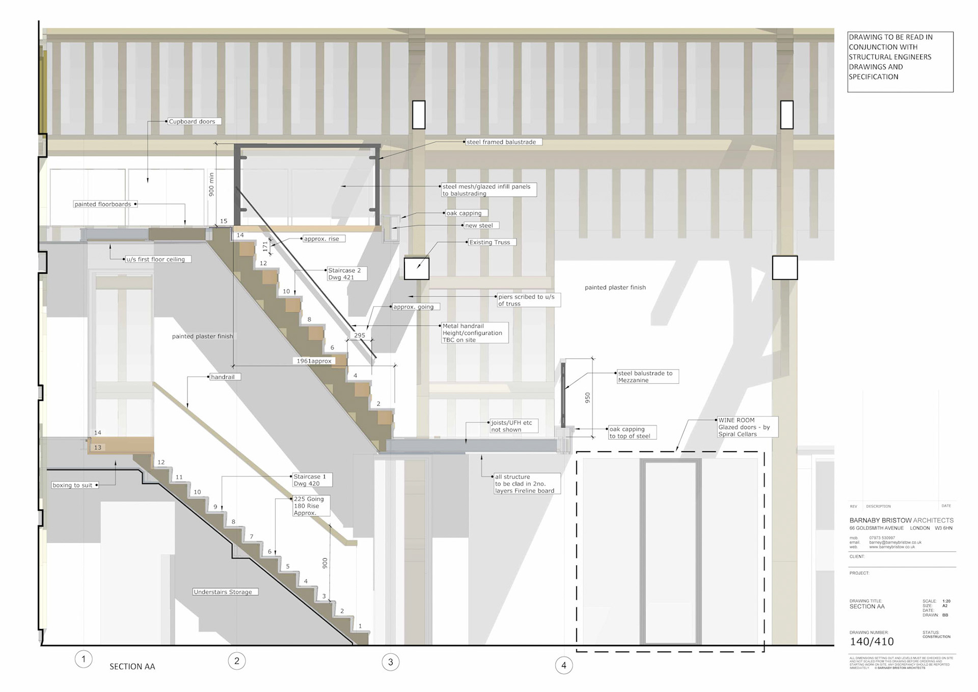
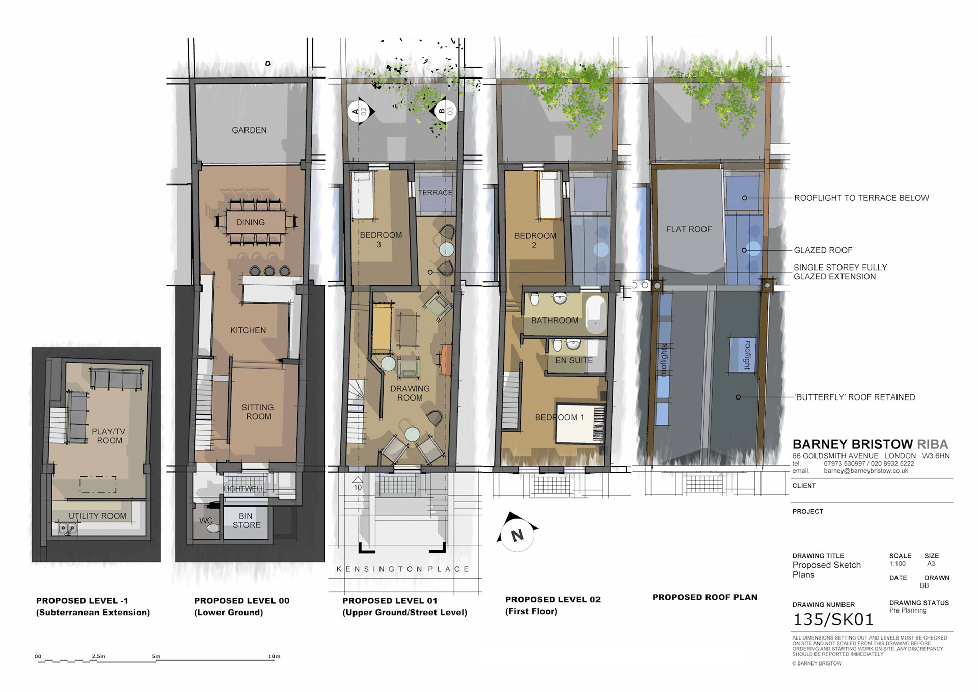
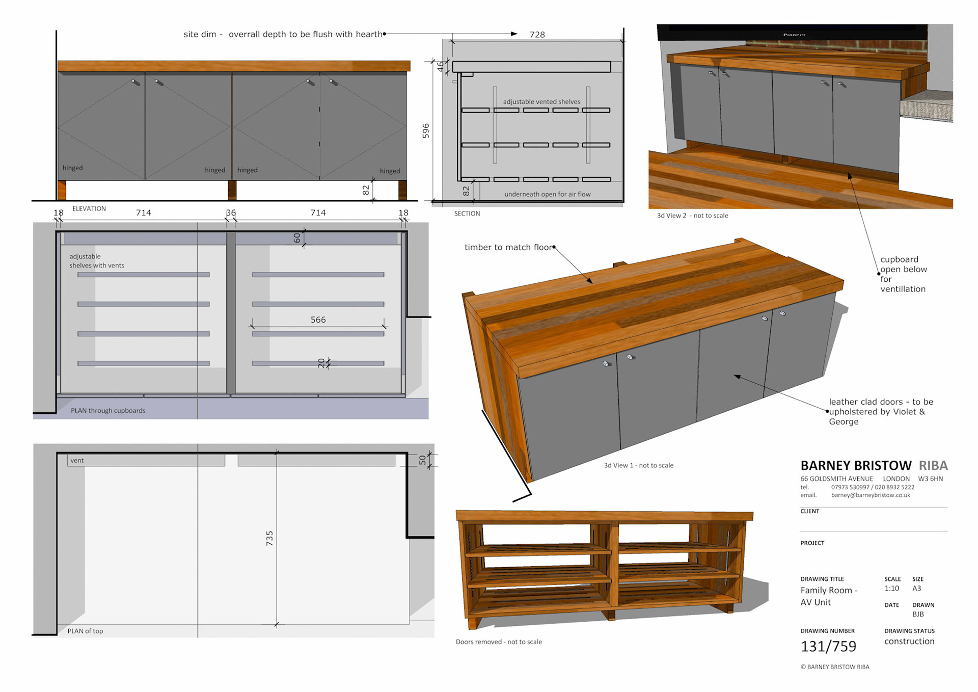
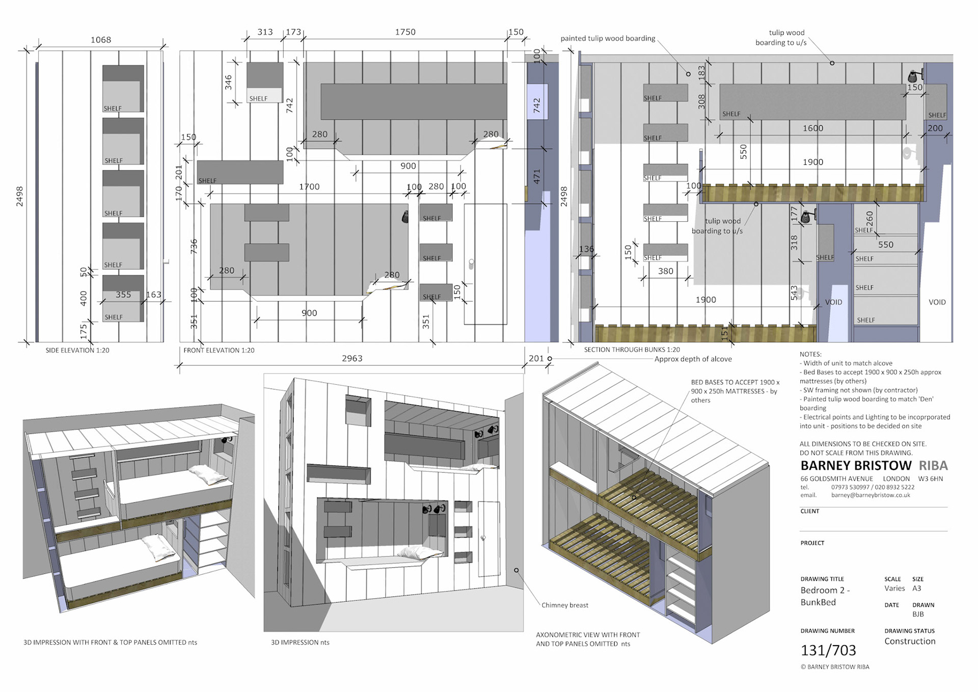
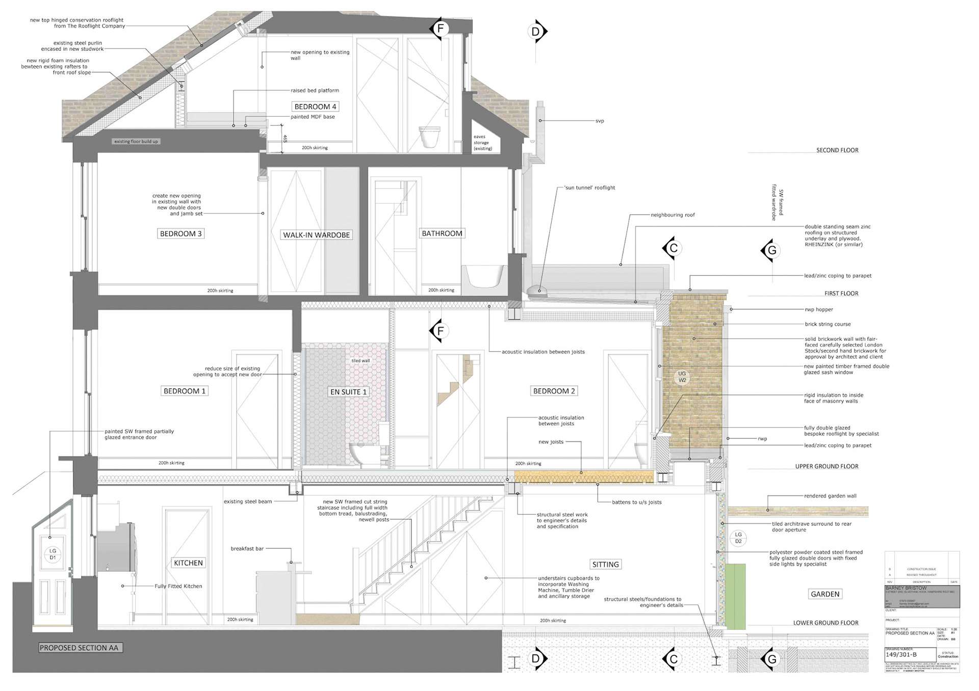
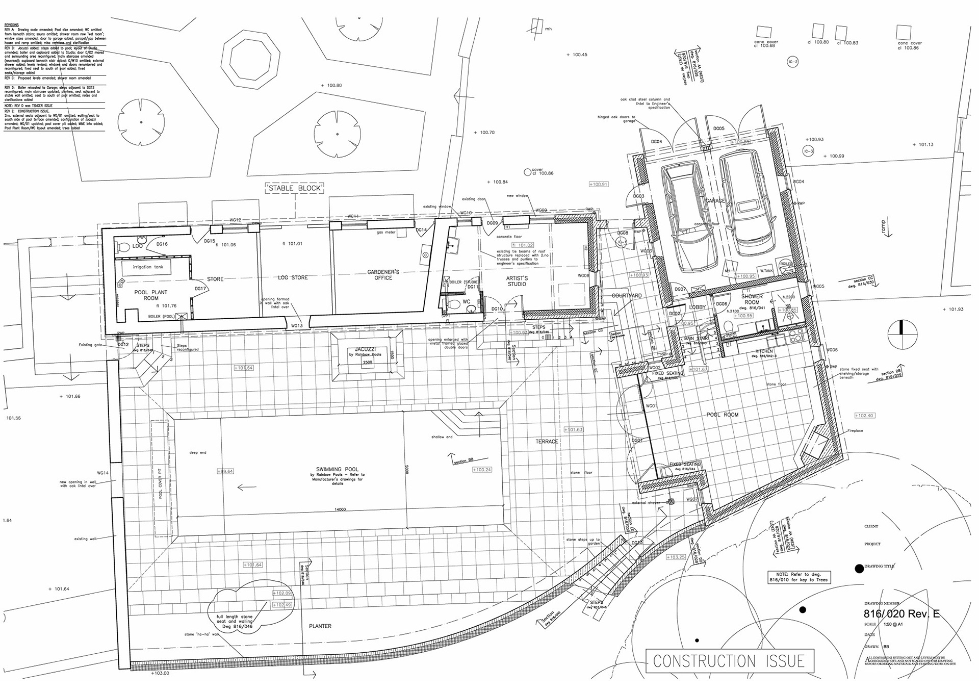
3D COMPUTER GENERATED IMAGES
I also produce computer generated images as part of the design process. These serve as a useful tool for the design of a project and are a way of visualising a proposal.
Click on images for full-size versions
