Hello and thank you for visiting my site. I am Barney Bristow, an Architect with over 25 years experience in the residential, leisure & hospitality and educational sectors.
In 2007 I set up my own practice with a view to carrying out residential and commercial projects in and around London and further afield.
My work ranges from simple renovations and extensions to more complex contracts involving numerous trades and specialisms. Many of the projects I undertake are to Listed properties and/or in Conservation Areas.
Please scroll down for further information and to see examples of some of my work.
I always aim to work collaboratively with my (lovely) clients to ensure bespoke solutions that are both beautiful and practical, whilst enhancing and maximising the potential of your property. I do not have a 'house style' and see each project as unique to you and site specific.
In the country I have undertaken several Pool Houses with external swimming pools. Often these are within the curtilages' of Listed properties and Conservation areas and/or Areas of Outstanding Natural Beauty.
London-based projects include refurbishment work and/or extensions involving the creation of both above ground and subterranean extensions. In doing so I have successfully navigated increasingly complex and onerous local and national planning and building requirements.
The bulk of my projects are residential, involving individual houses where kitchens, wardrobes and cabinetry are often designed in house.
I offer a personal and hands-on service from inception to completion of projects (or variations thereof) with attention to detail, budget and schedule.
Services I offer include:
Free Initial Consultation
Full Architectural Service
Advice on feasibility
Measured surveys
Scheme/Sketch design
Planning, Building Regulations and Statutory permissions
Detailed design and production information
Joinery design and FFE services
Cost advice
Tendering and negotiating prices with builders
Administering Building Contracts
On site management of your project
CGI Visualisations and 3D design
The 'Full Architectural Service' spans the feasibility, design, planning, procurement and construction phases of a project.
I have strong relationships with structural engineers, planning consultants, interior designers, suppliers, furniture and kitchen designers, AV specialists, quantity surveyors, party wall surveyors as well as, of course, building contractors to ensure all aspects of your project are covered.
As Contract Administrator and Project Architect during the construction phases I can manage your project through to completion and beyond, ensuring the smooth delivery of your project.
Please scroll down for further images of my work
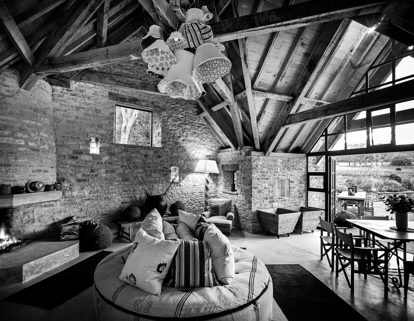
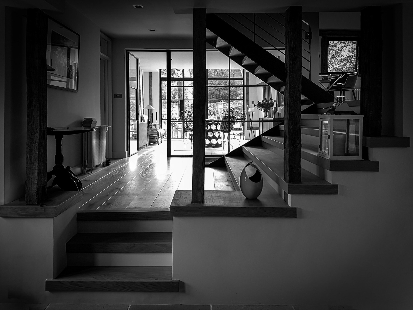
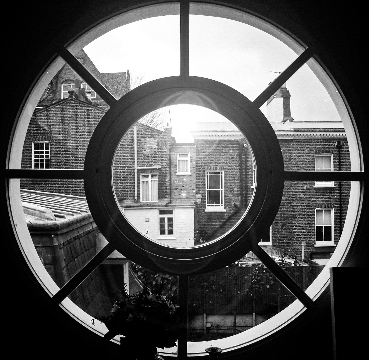
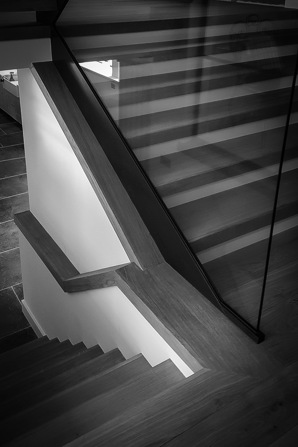
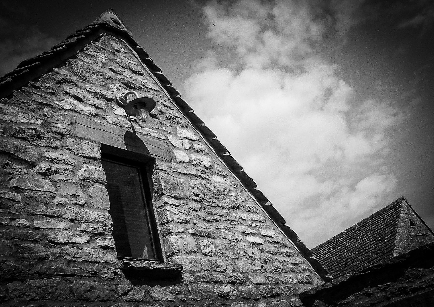
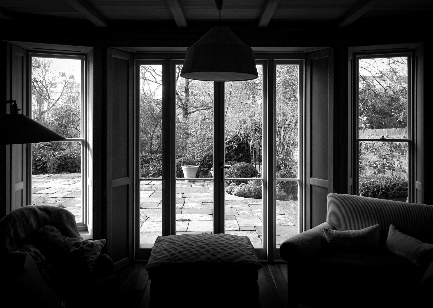
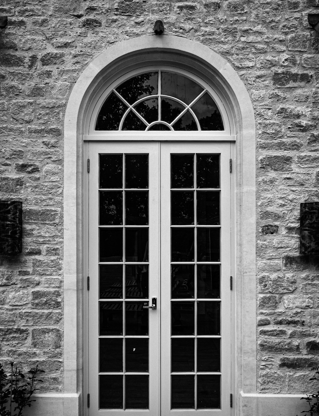
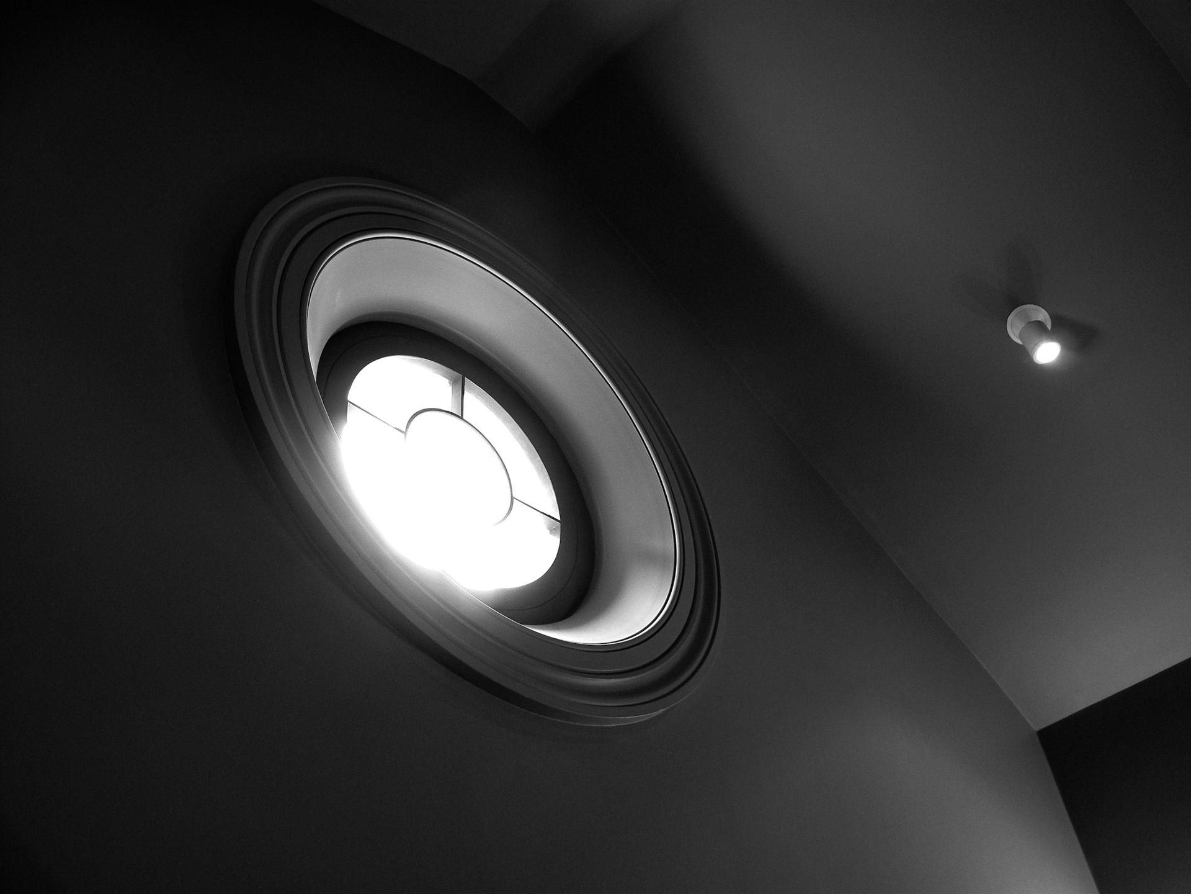

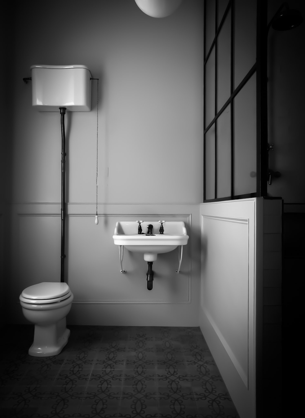
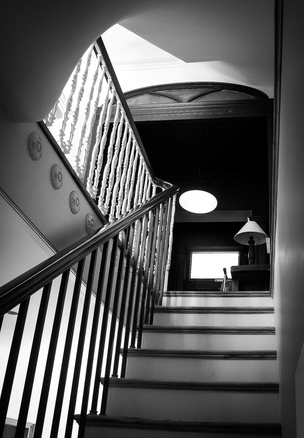
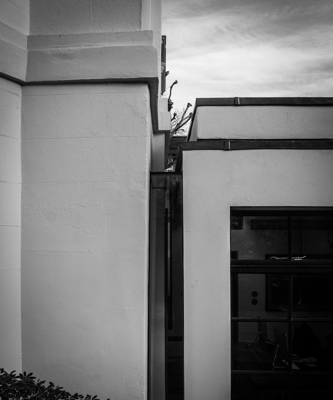
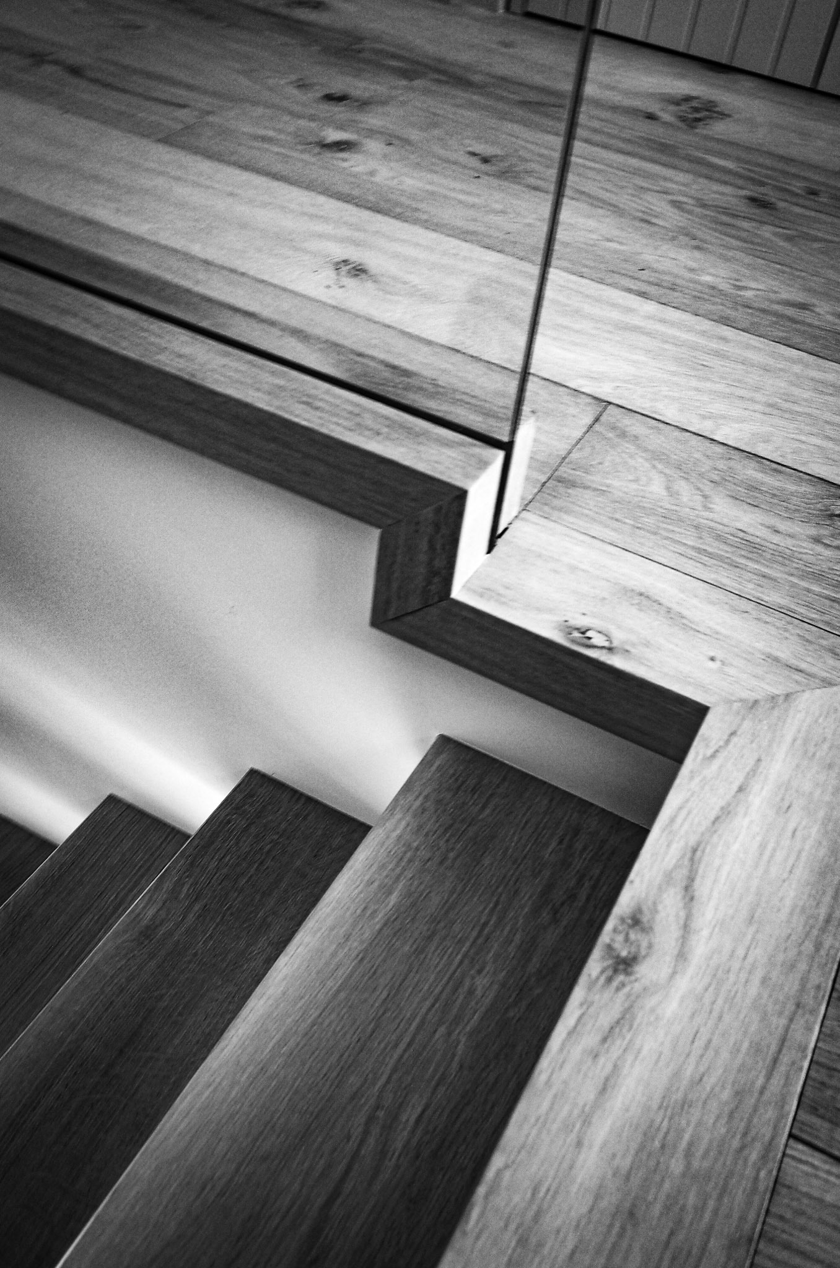
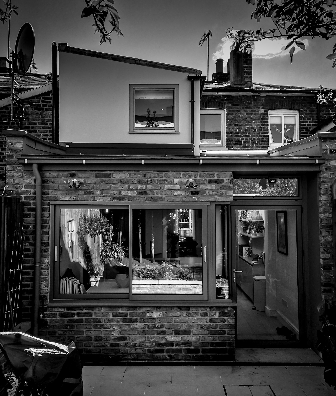
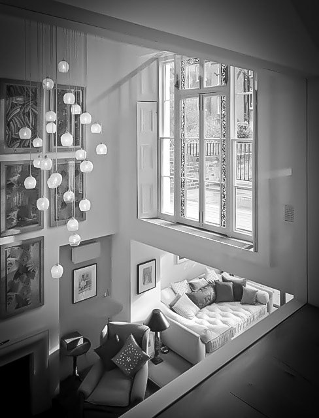
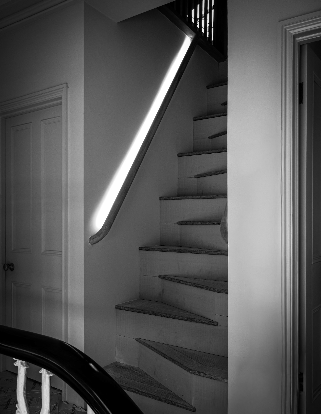
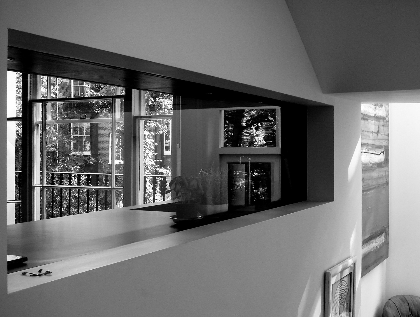
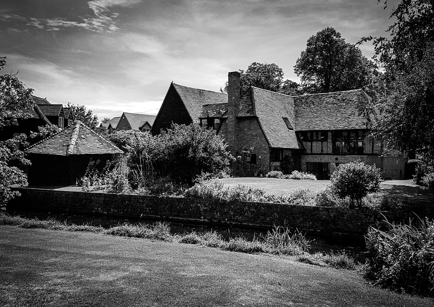
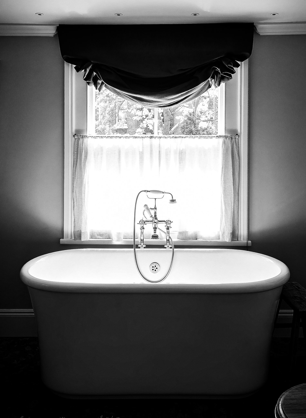
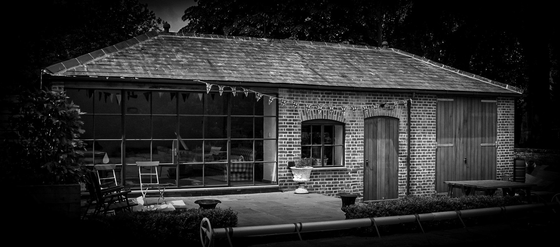
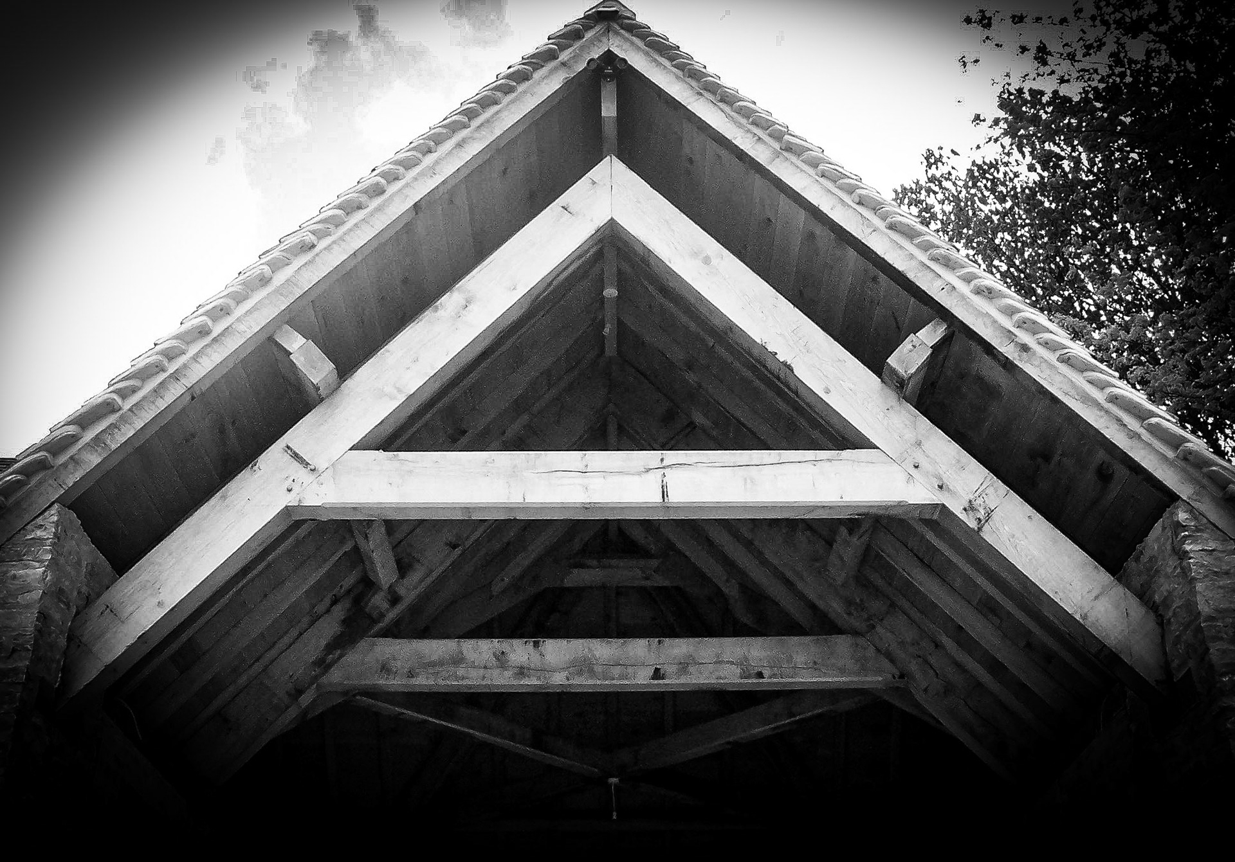
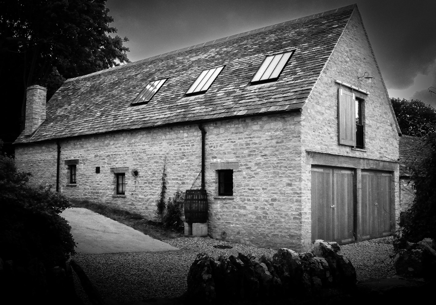

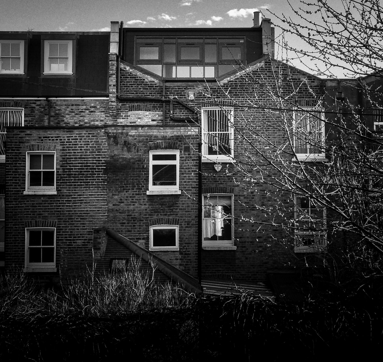
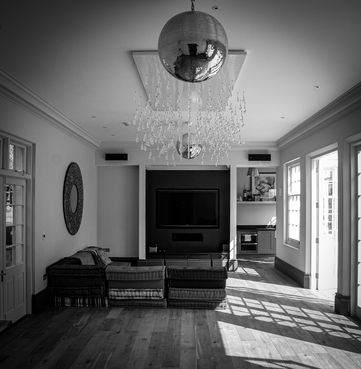
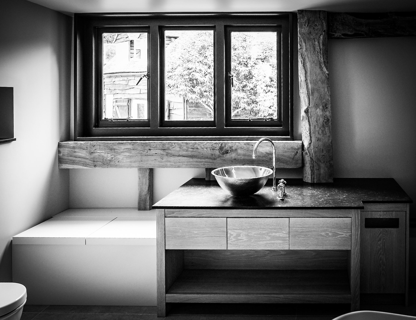
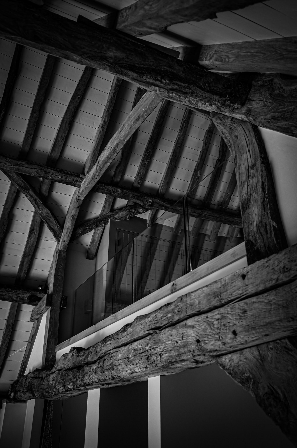
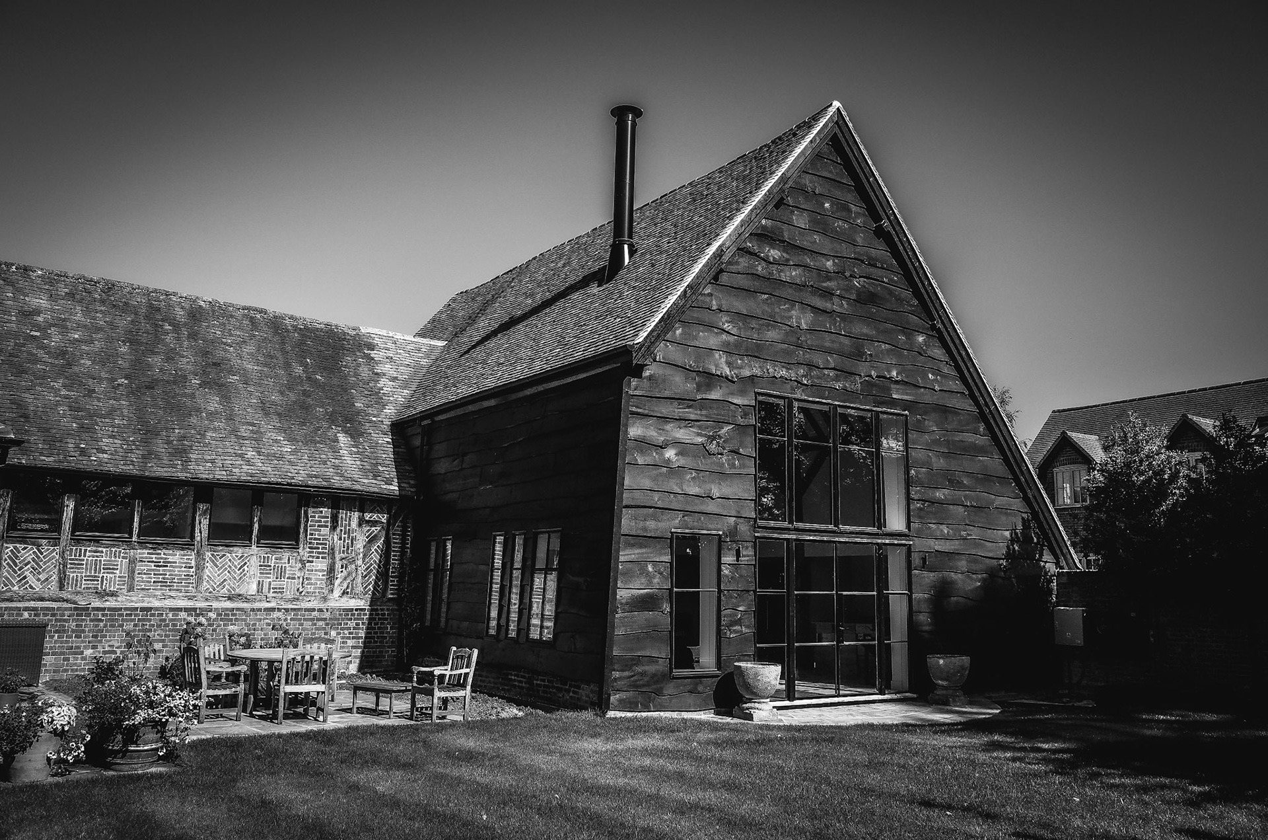
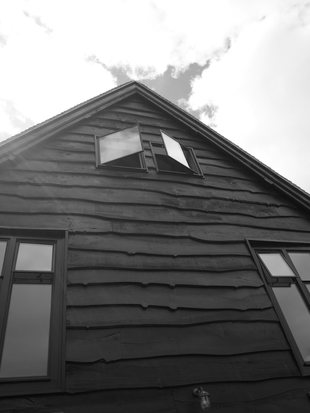
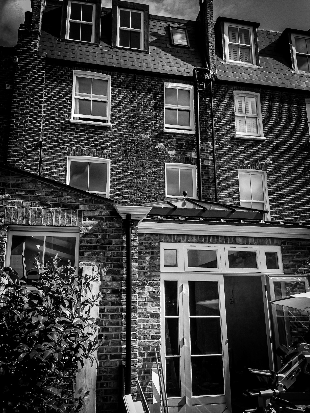
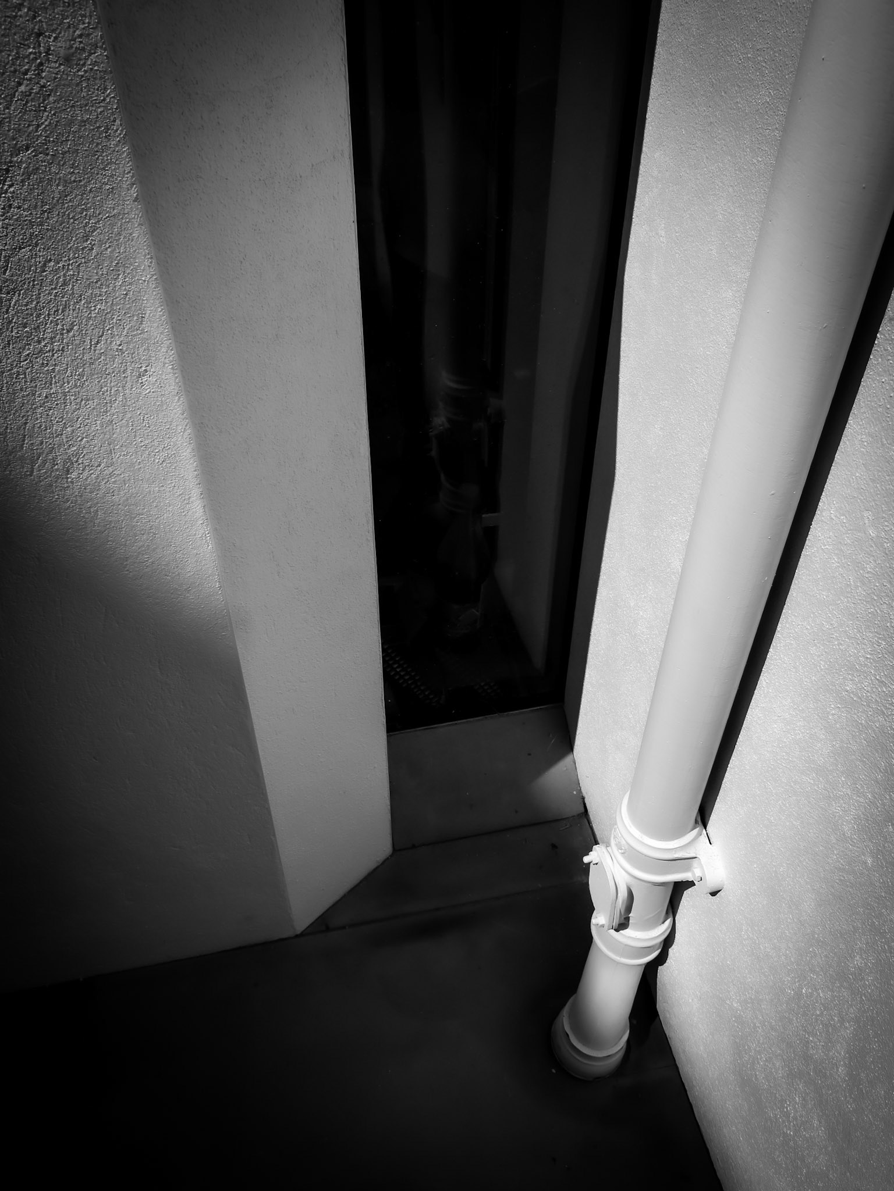

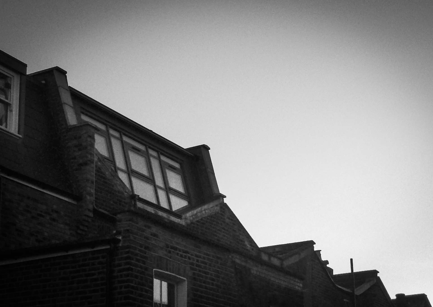
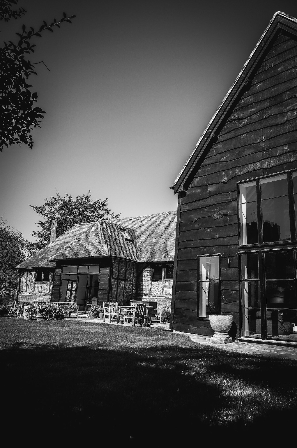

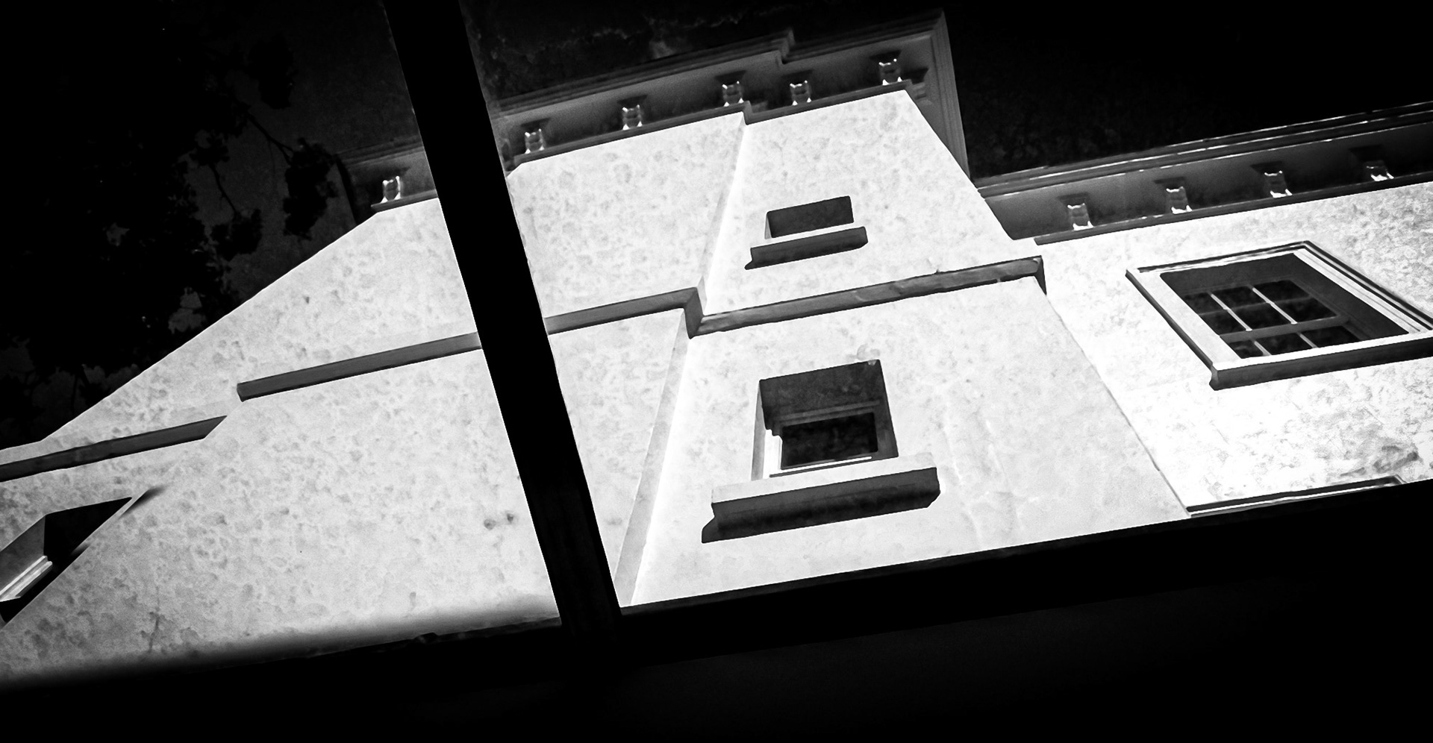
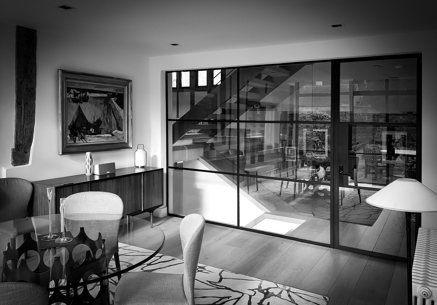
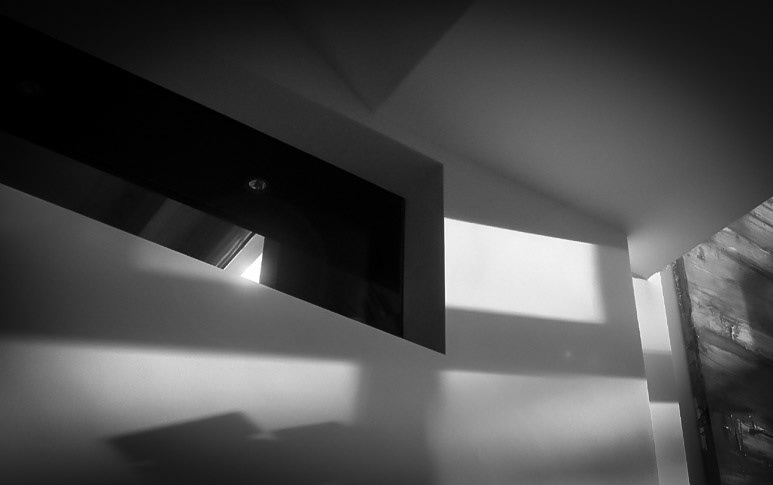
A core part of the implementation and procurement of a project are informative, detailed and coordinated drawings and packages of information.
This information can and often does contain a myriad of details: existing and proposed plans, sections and elevations; bespoke joinery details; window and door details and schedules; mechanical and electrical information; detailed and coordinated procurement and construction information; 'as built' information and Operating Manuals.
Some examples can be viewed below.
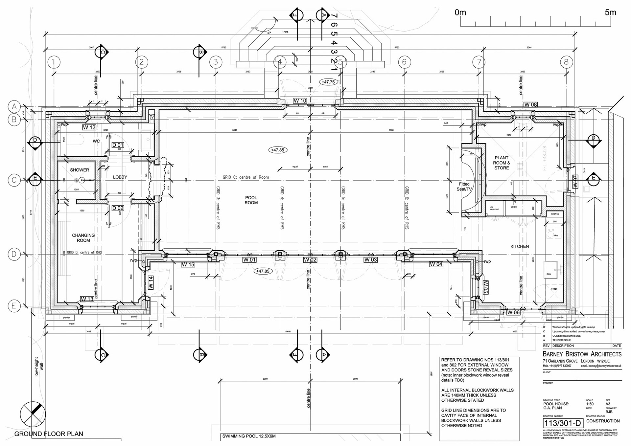
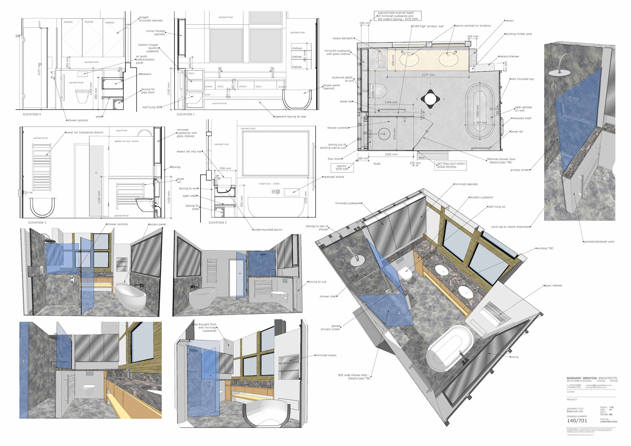
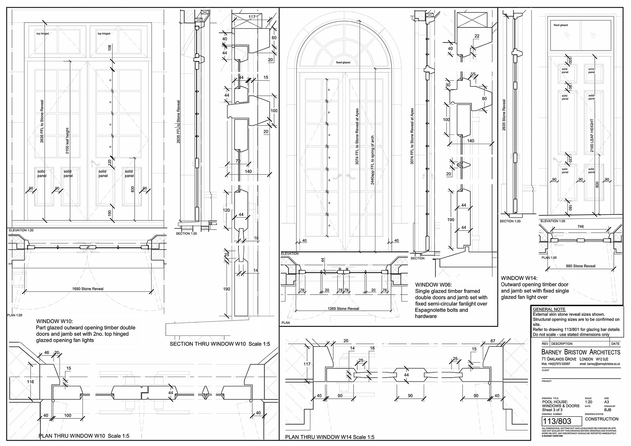
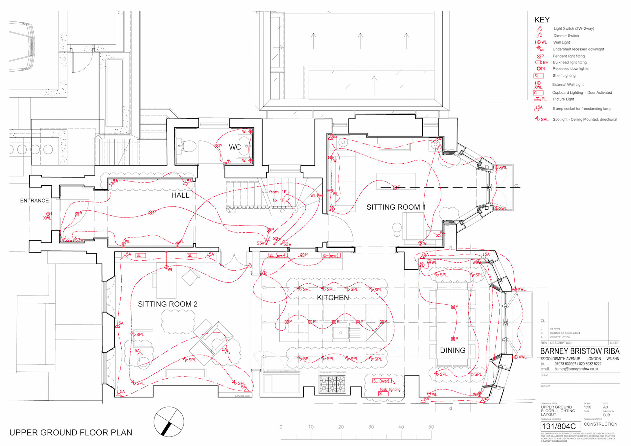
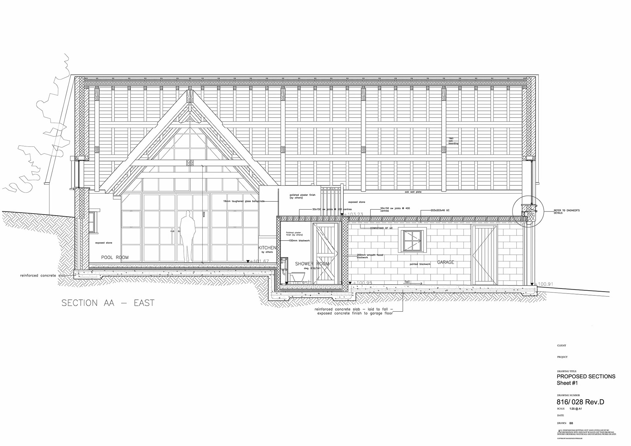
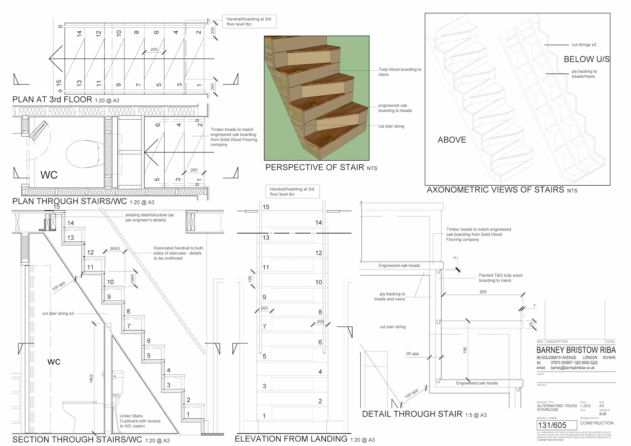
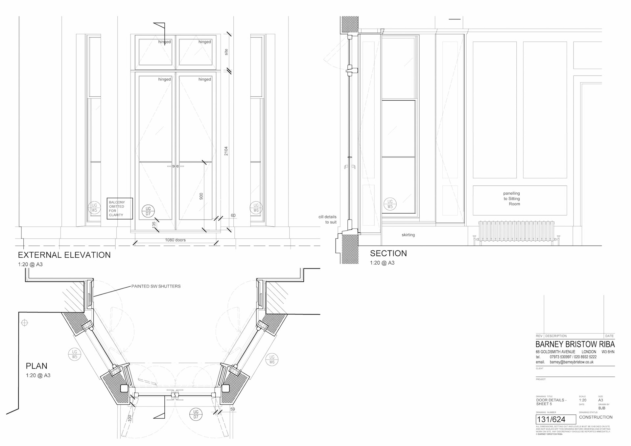
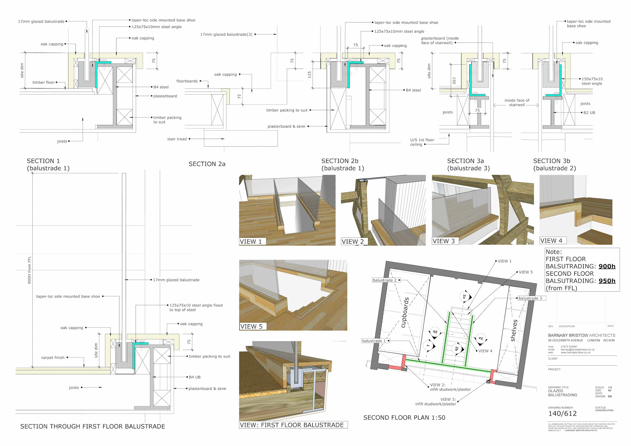
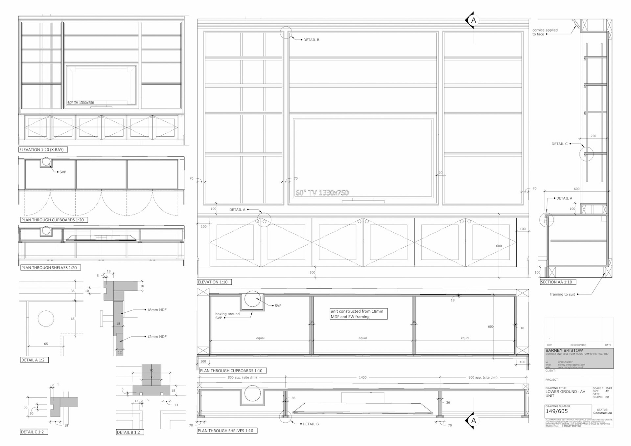
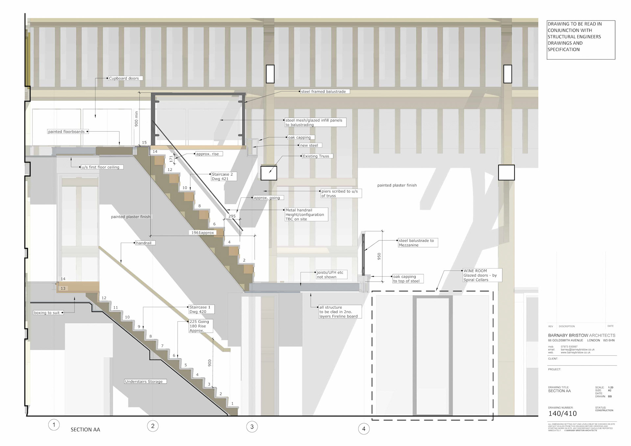
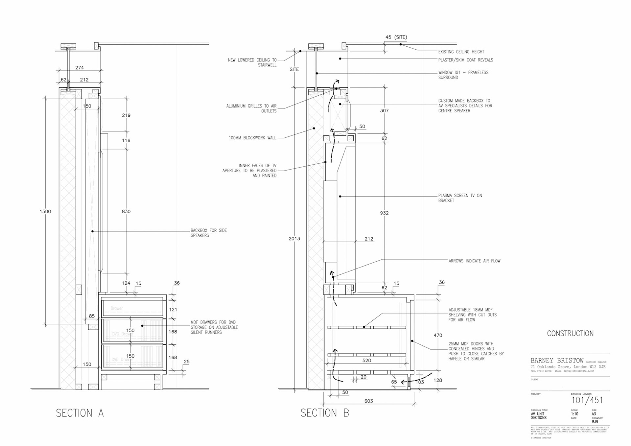
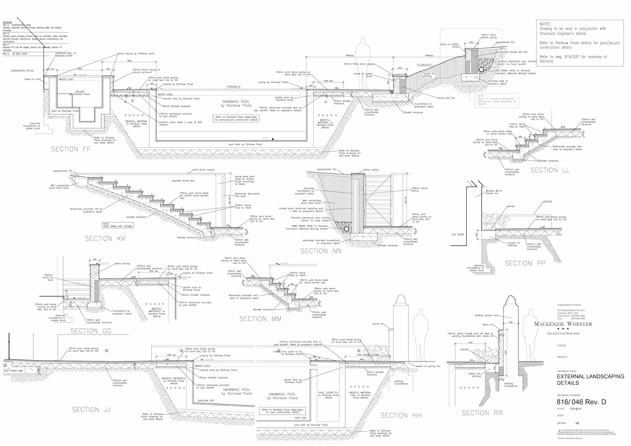
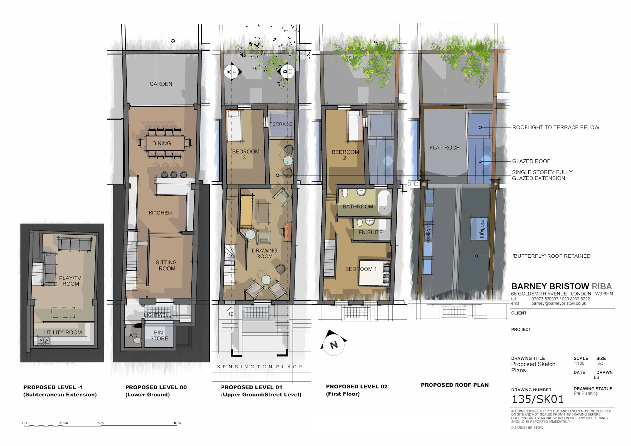
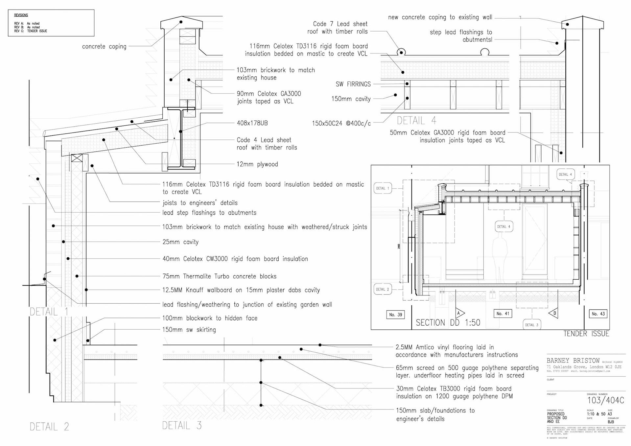
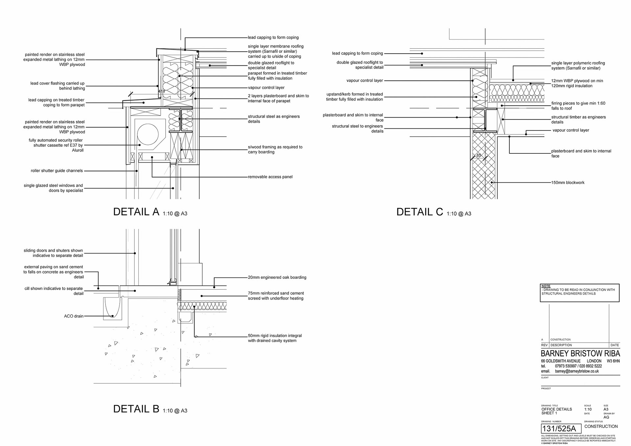
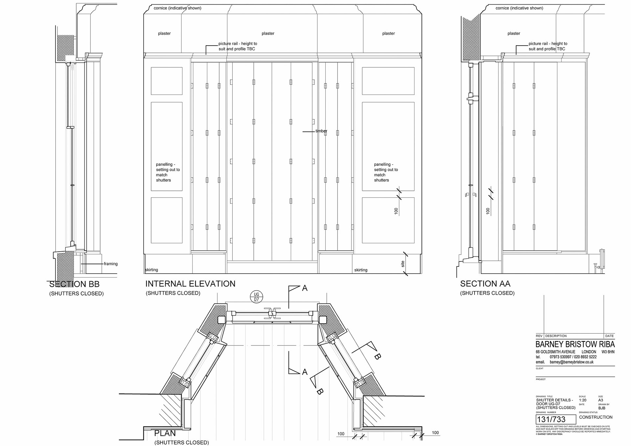
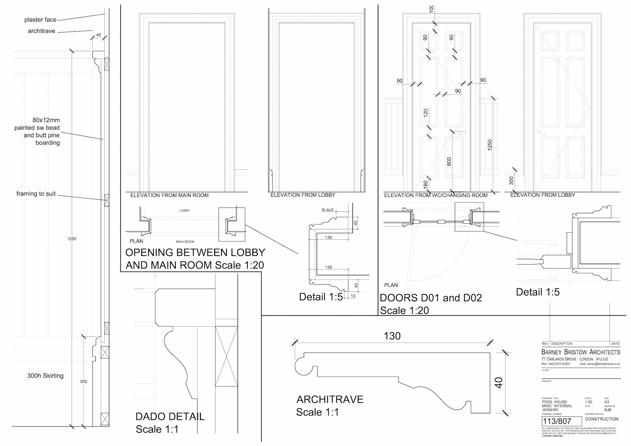
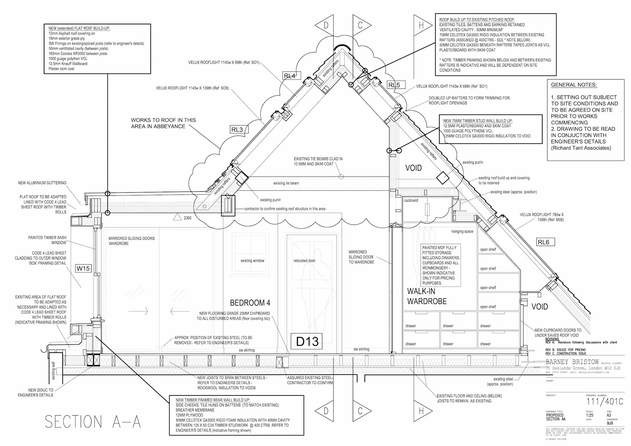
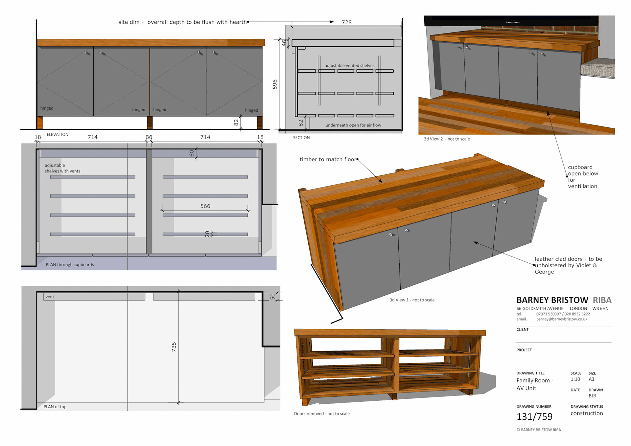
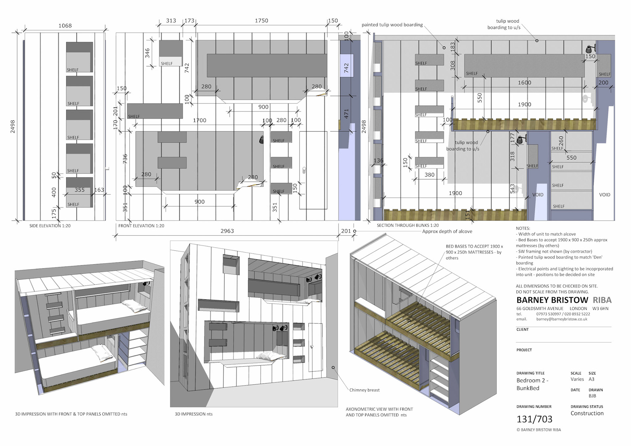
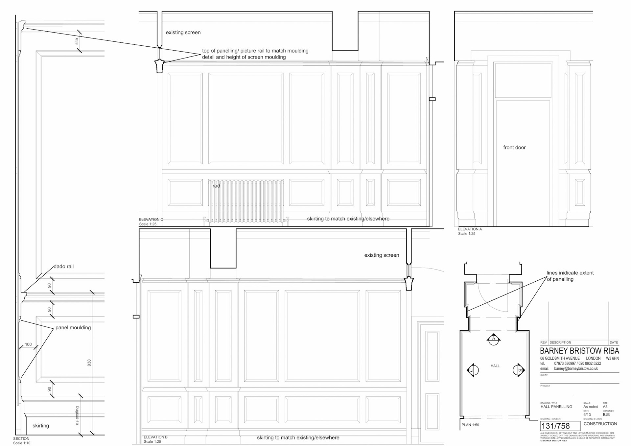
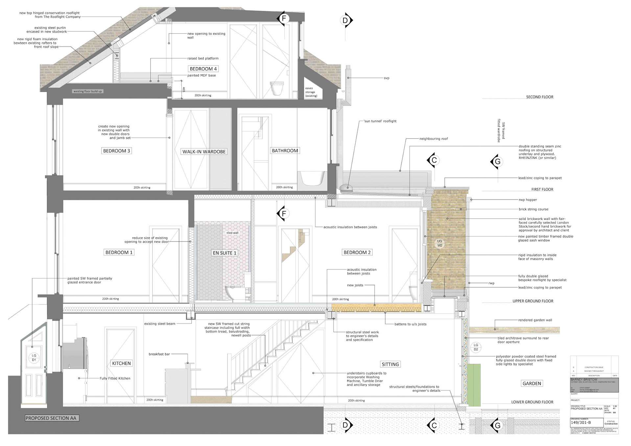

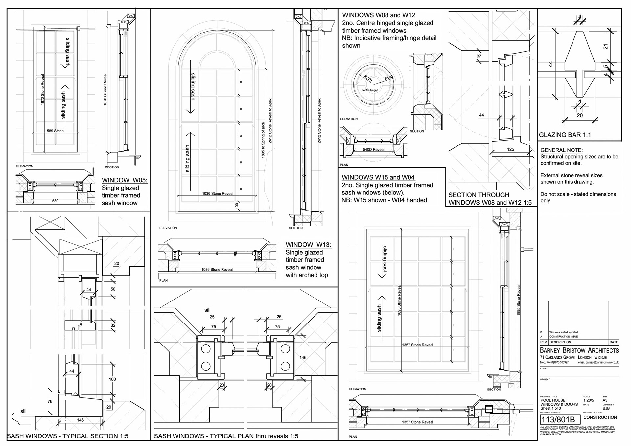
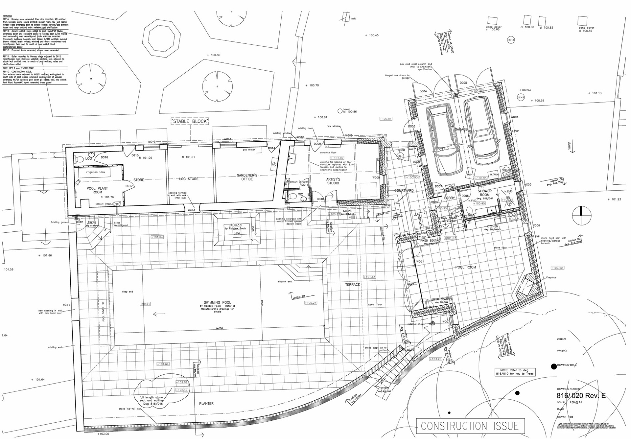
3D Computer Generated Images
As part of our service we usually produce computer generated images (or 'artists impressions') as part of the design process. These serve as a useful tool both for the design of a project itself but also as a way of visualising a proposal.
Some examples can be seen below:
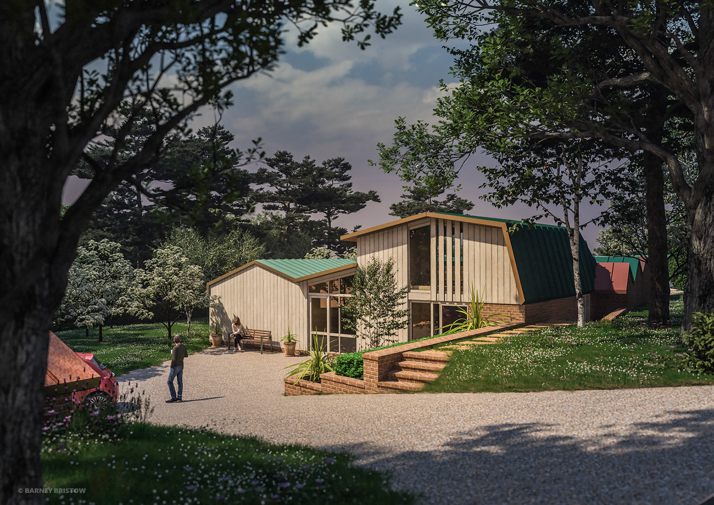
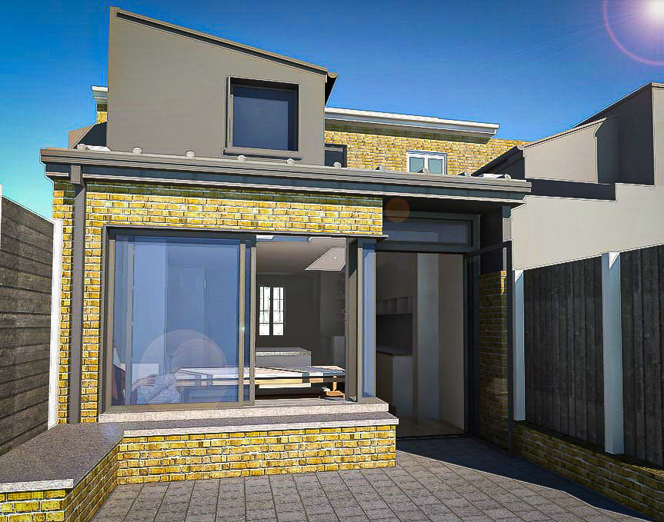
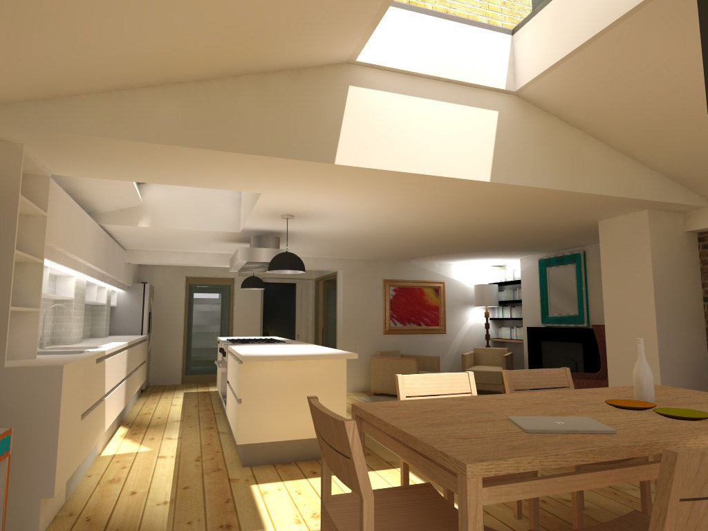
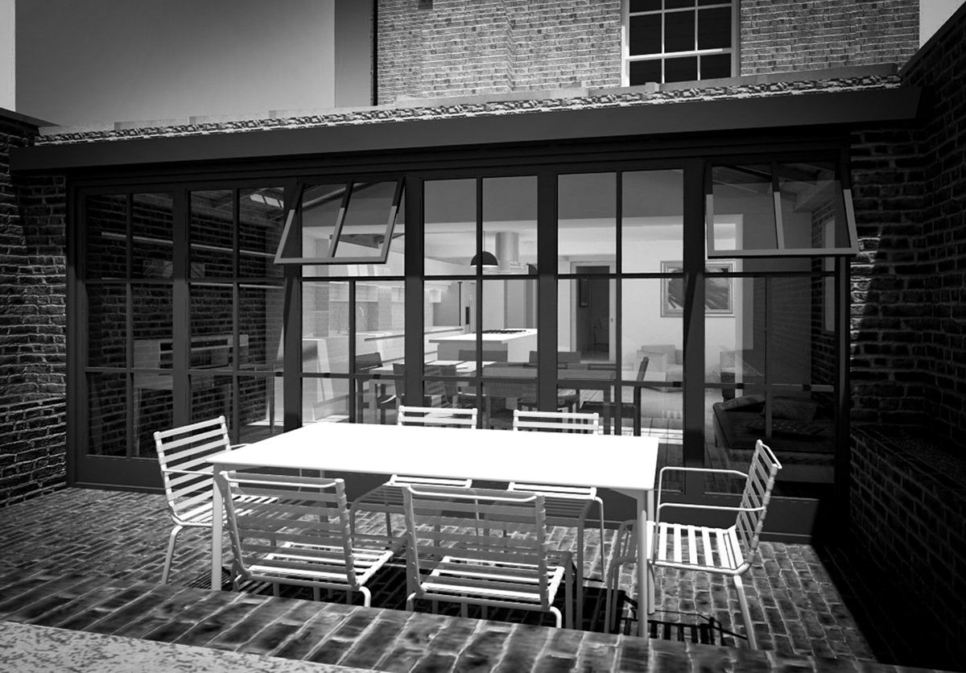
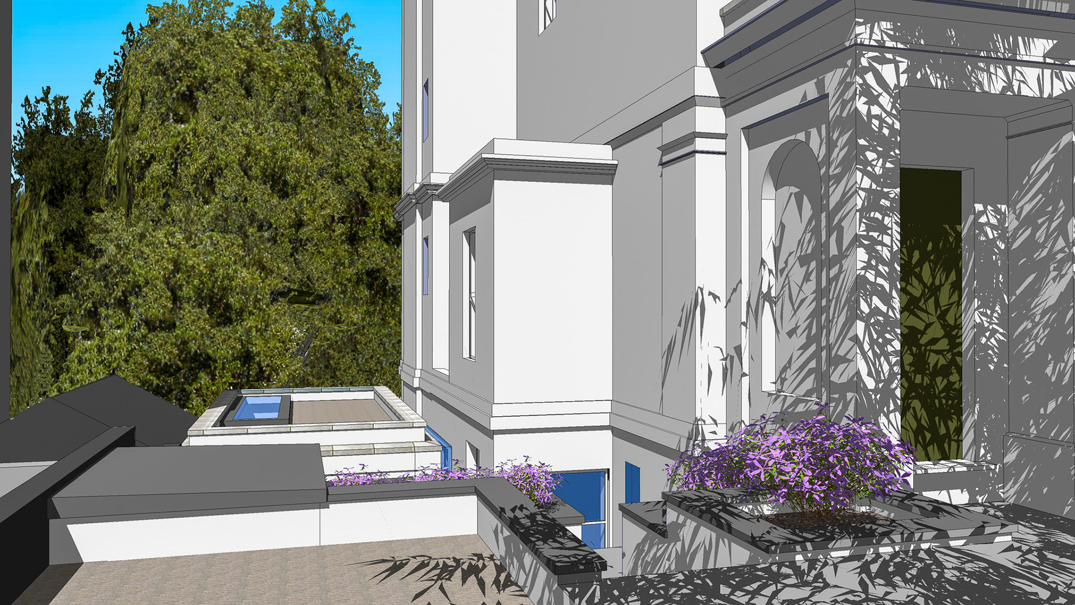
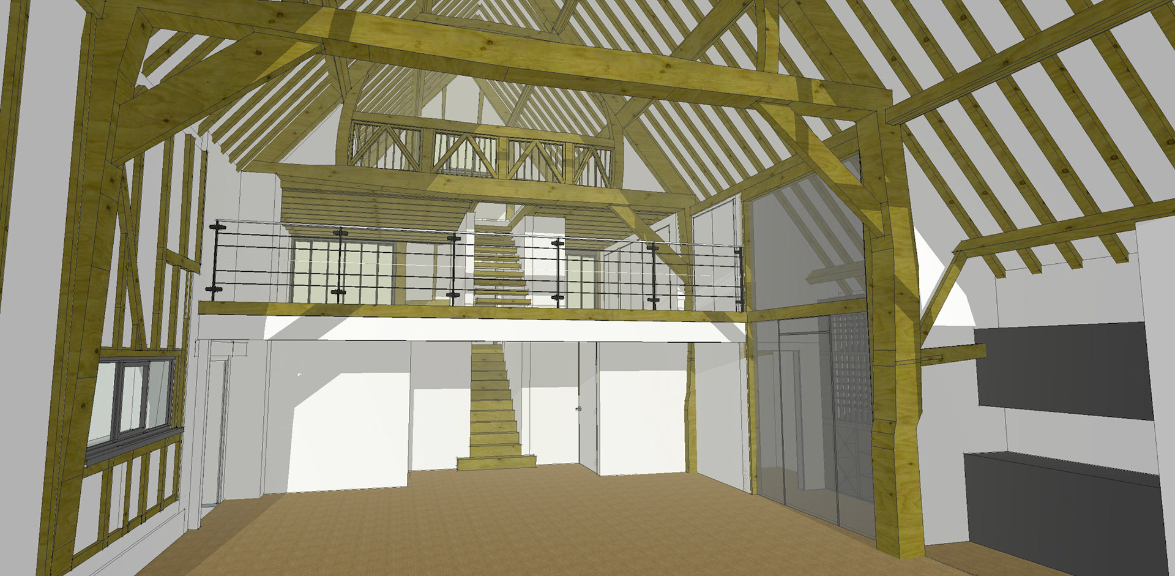
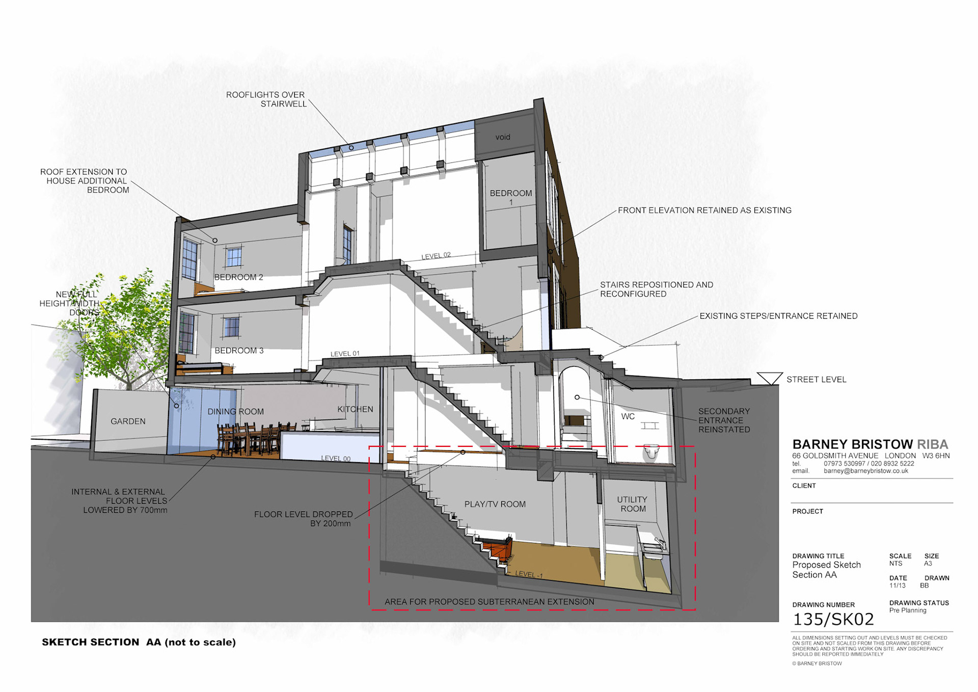
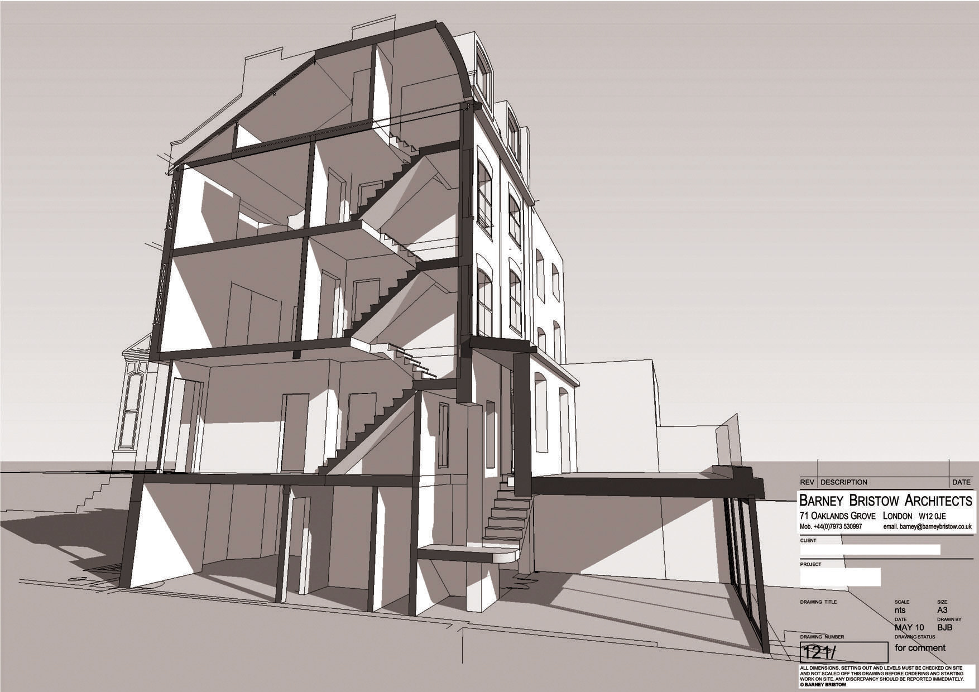
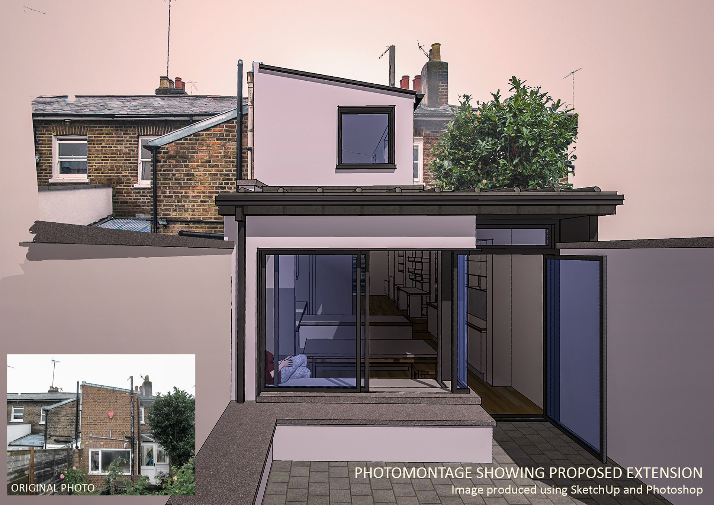
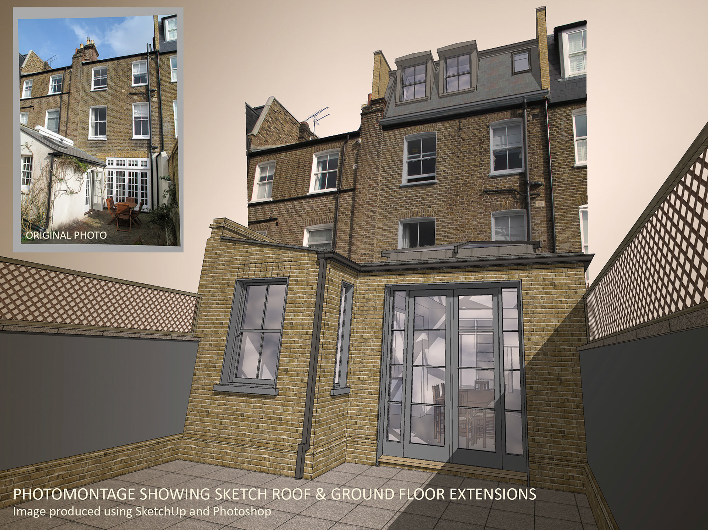
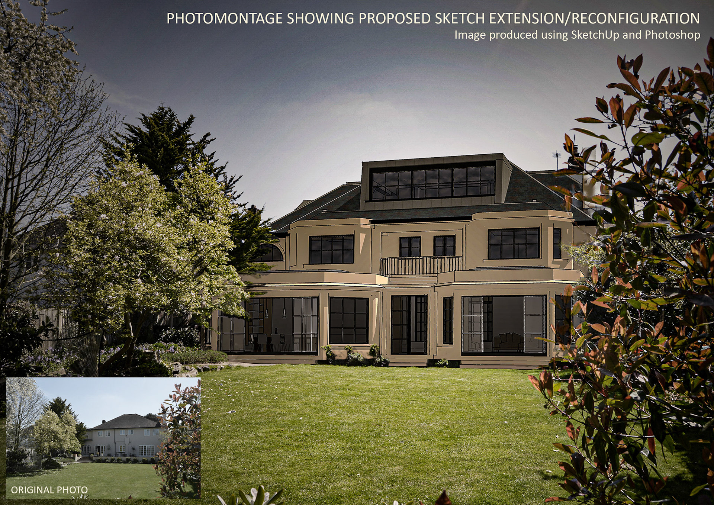
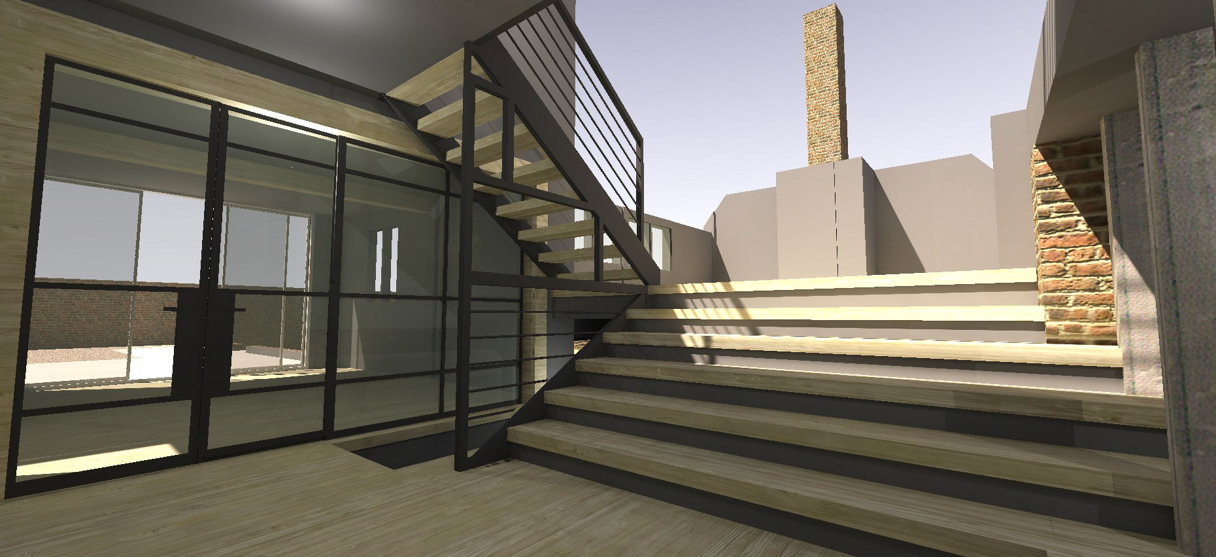
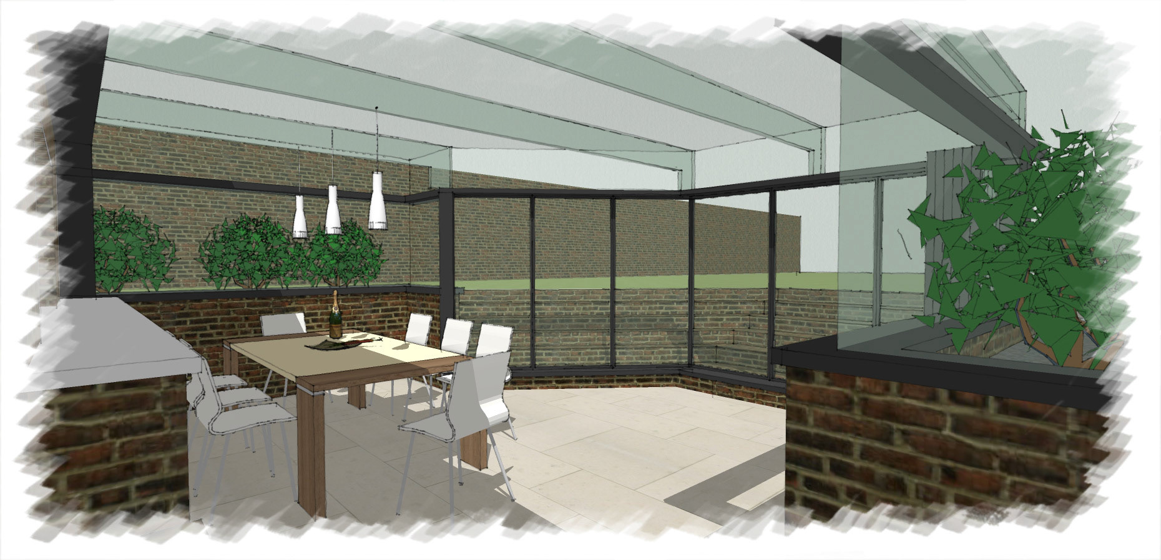
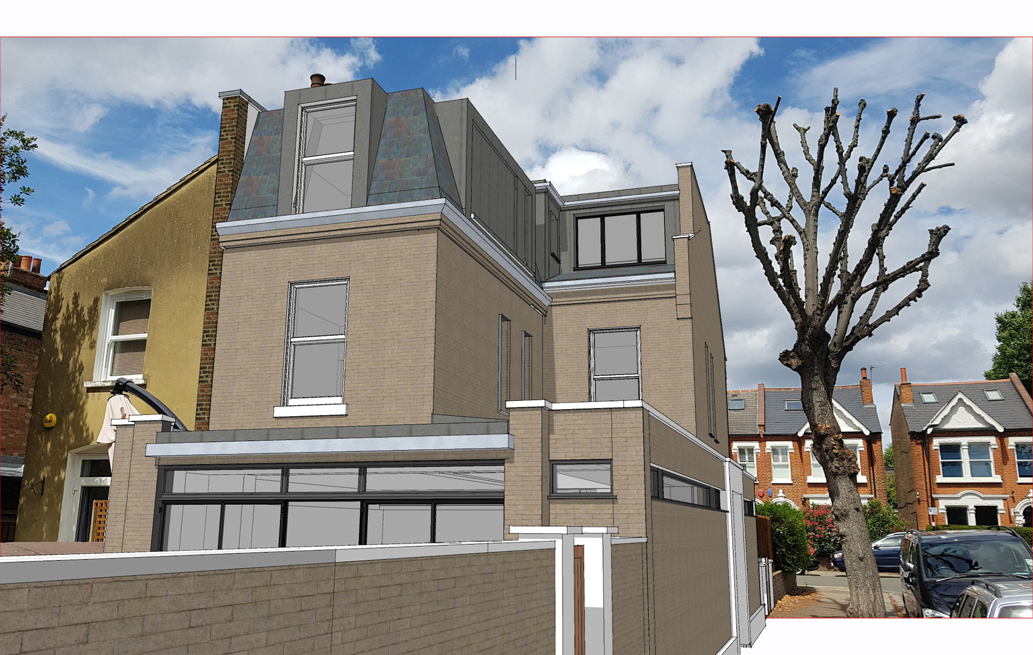
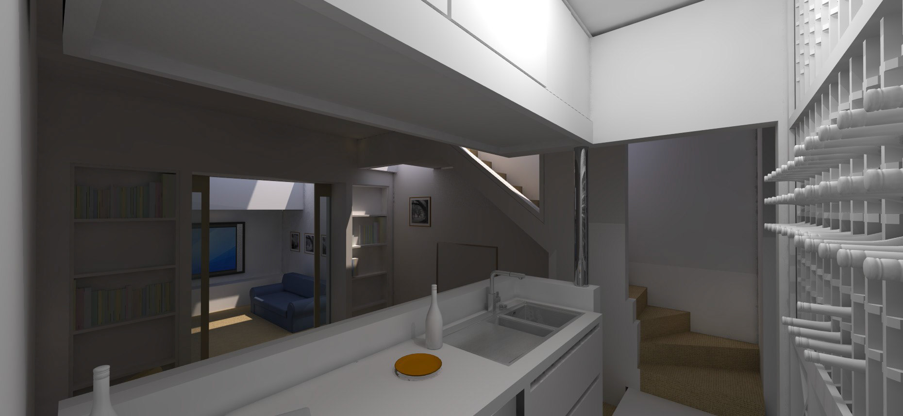
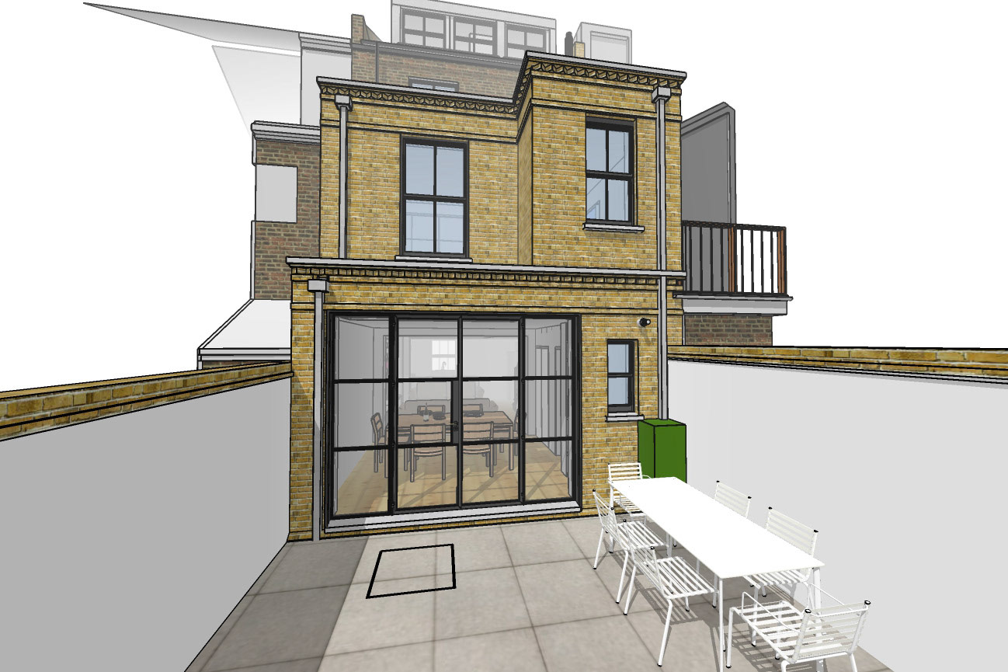
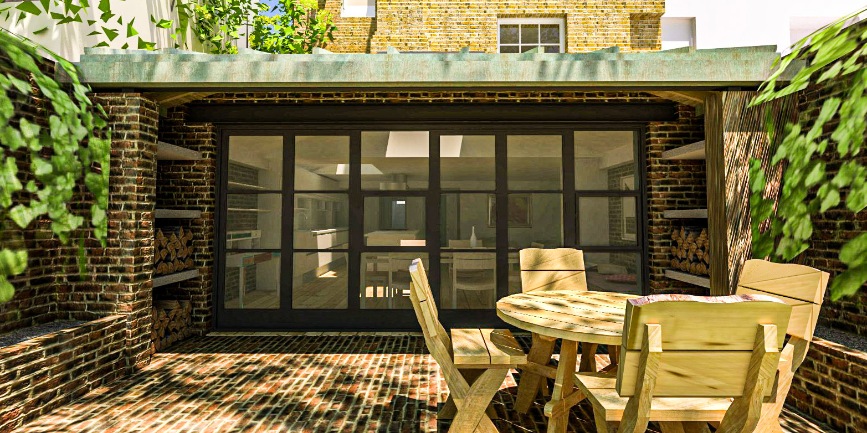
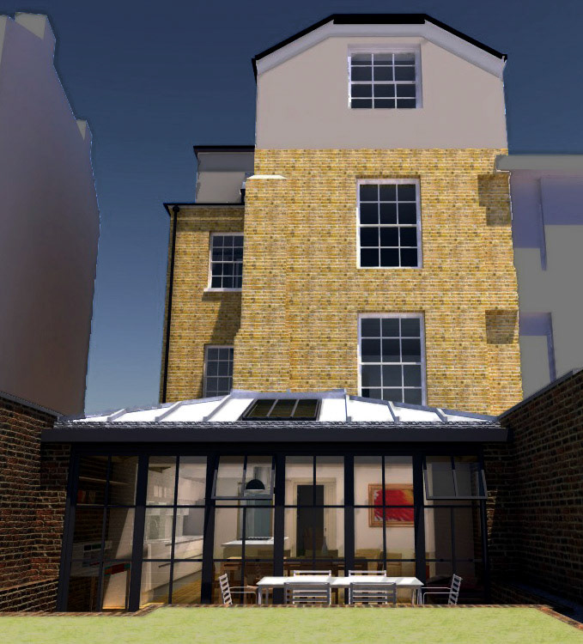
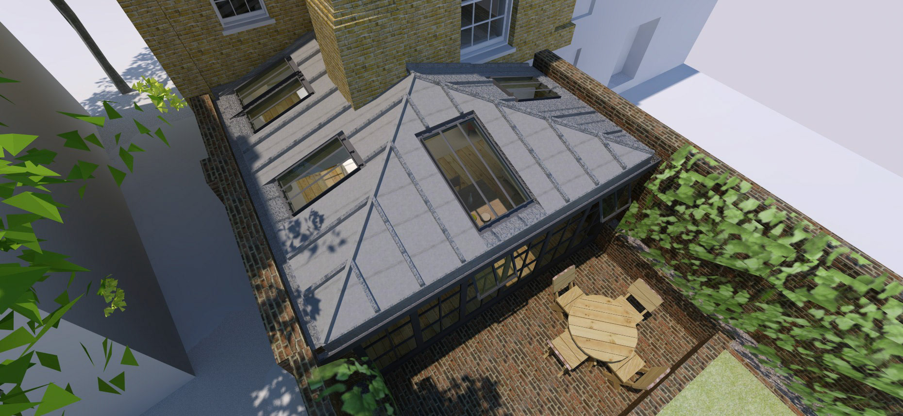
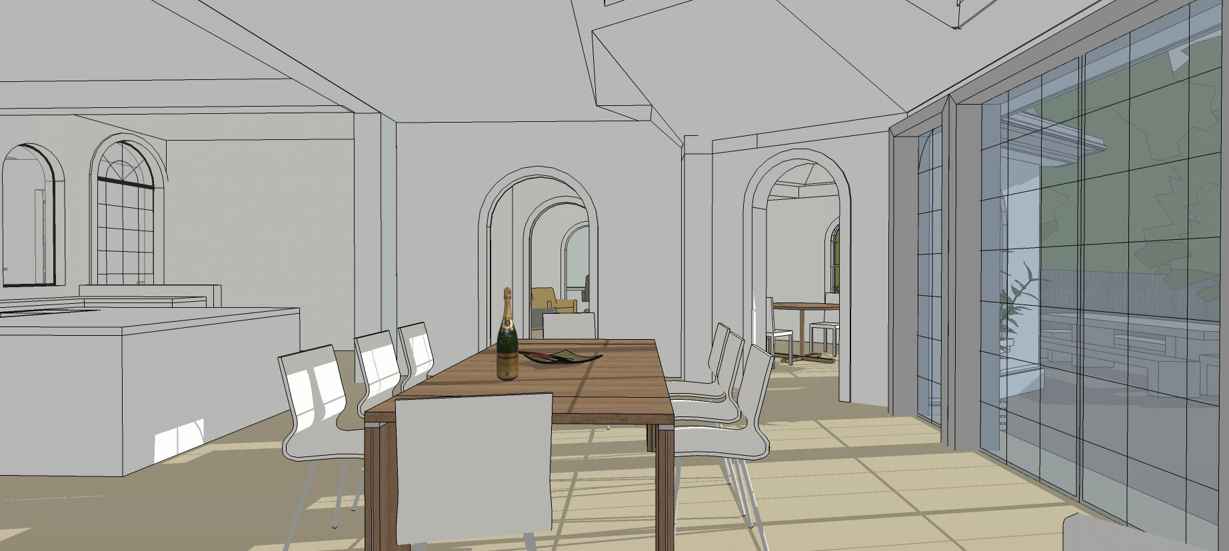
ABOUT ME
Prior to establishing my own practice in 2007, I was an Associate at Mackenzie Wheeler Architects. Whilst there I gained a great deal of experience in all aspects of working in a multi-disciplinary architectural practice with an in-house interior design team. I also worked for a time at the Royal Academy of Arts with the in-house architects.
I have worked on over fifty architectural projects since setting up on my own in 2007. In addition to my work as an architect for others I have also carried out several house refurbishments and extensions to my own properties, carrying out most of the work myself.
Prior to becoming an architect, I gained a degree in Fine Art, specialising in house portraiture and commissions for private clients.
I studied Fine Art at Birmingham School of Art and gained my architecture qualifications from Oxford Brookes University and London South Bank University, where I completed my architecture degree.
I was brought up in Bedfordshire and have strong family links to the Isle of Wight where my parents and brothers both live.
I am also a keen 'Fine Art' photographer and examples of my work can be found here.
I am a huge music fan and am also a semi-professional drummer playing with, amongst others, Boney M and other bands and musicians. For further information, see here.
I have lived in West London since the early 1990s and have three (mostly grown-up) children Eliza, Jimmy and Laura.
CONTACT DETAILS
BARNEY BRISTOW ARCHITECT
BA(Hons) Dip Architecture
BA(Hons) Fine Art
ARB (Architects Registration Board) No. 068497J
TEL. +44 (0)7973 350997
EMAIL. barney@barneybristow.com
Top Floor, 159 Uxbridge Road, London W12 9RB
FURTHER INFORMATION
NOTE: The information below is for general guidance purposes only.
If you require further information and/or clarification, please don't hesitate to get in touch
THE BUILDING PROCESS
Most (residential) building projects can usually be broken down into four main phases:
1) Concept Design.
Once instructed a measured survey of the building or site will be required, from which feasibility or sketch designs can be produced for discussion. We may also have informal discussions with the local authority and aim to carry out checks to ensure there are no sewers or underground services that might affect your project.
2) Planning Permission.
Once a scheme has been agreed, if necessary we will prepare and submit a planning and/or Listed Building Consent application to the local authority for approval. Please note that there are no guarantees that consents will be granted.
3) Detailed/Technical design, procurement and Building Regulations.
The next stages are to prepare coordinated architectural, structural and building services designs for pricing and building. At this time packages of information will usually be submitted to the local authority (or an Approved Inspector) for Building Regulations Approval.
4) The building contract on site:
I will usually act as ‘Contract Administrator' and will visit site on a regular basis – usually fortnightly - to check on progress and to answer queries from the builder up to ‘practical completion’ and the snagging/defects stages. Usually a formal minuted site meeting will take place monthly.
ARCHITECT'S FEES
When providing a 'Full Architectural Service' our fees will usually (but not always) be a lump sum calculated as a percentage of the final cost of the building work.
The percentage depends on the type and complexity of the project but is usually between 12-15%.
Works to Listed Buildings, for example, will usually be at the higher end of the scale due to sometimes lengthy and protracted negotiations with statutory bodies (eg English Heritage) and the level of details usually required.
For the early stages of a project (usually up to the planning stage) fees will normally be charged on a ‘time-spent’ basis. Time-based fees will normally be set against the overall lump sum percentage fee.
Following the planning stage and before the project starts on site we will usually switch to the percentage fee, which will be based on the most up to date current cost information (as calculated by a quantity surveyor or reputable building company) for the whole project up to completion.
Final fees will be agreed once all the costs of a project are fully known. As one would expect, changes made to a project that are beyond our control - these may include anything from a late change of mind to unforeseen circumstances on site - will usually attract fees in addition to the agreed percentage or lump sum fees previously agreed.
Expenses such as traveling and printing and unusual postage expenses are usually added to our fee. Any disbursements (eg. planning application, building control application fees to statutory bodies) are not included in our fee.
Please note VAT is also payable on most types of building work.